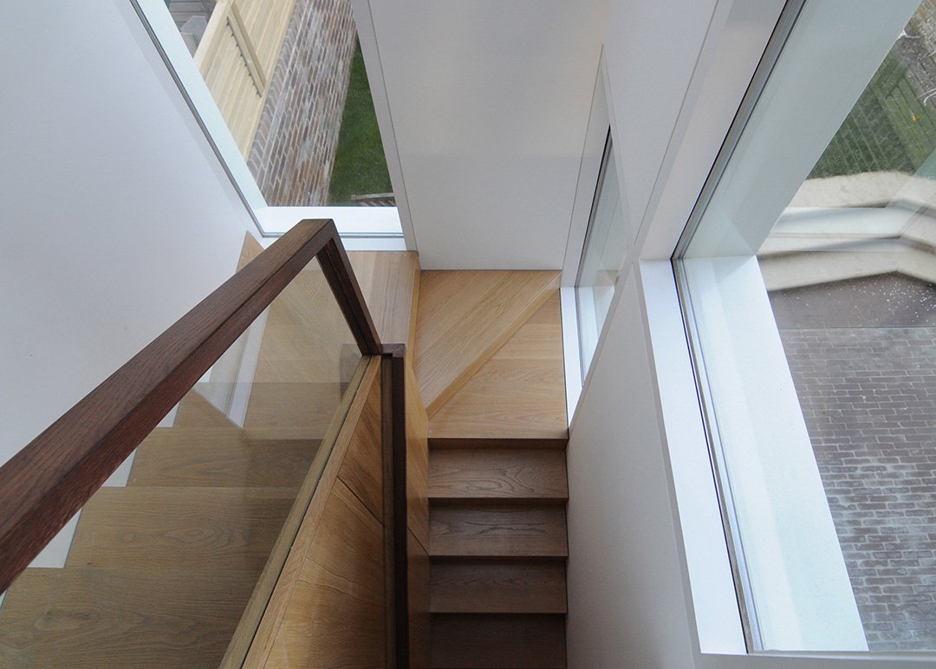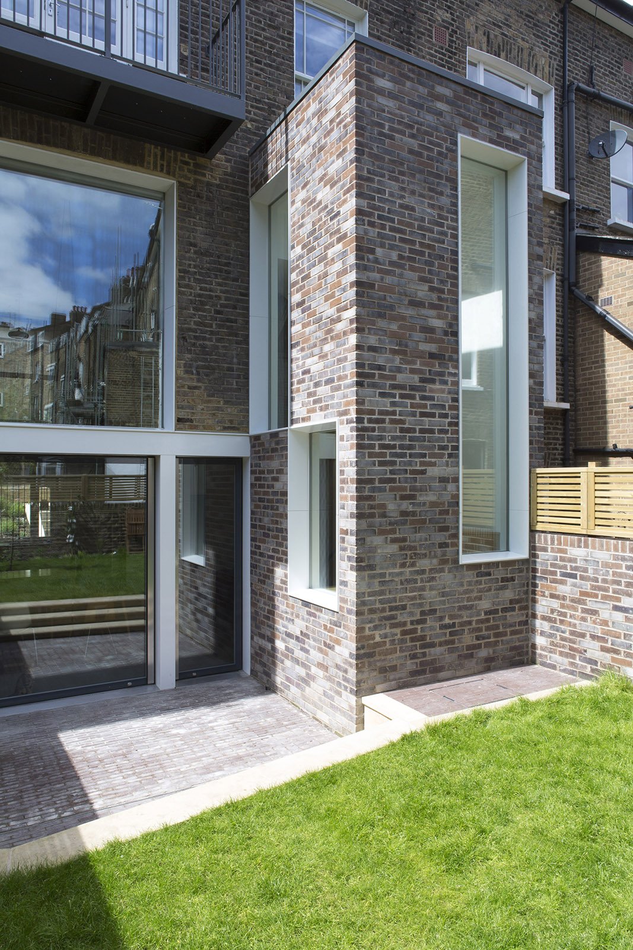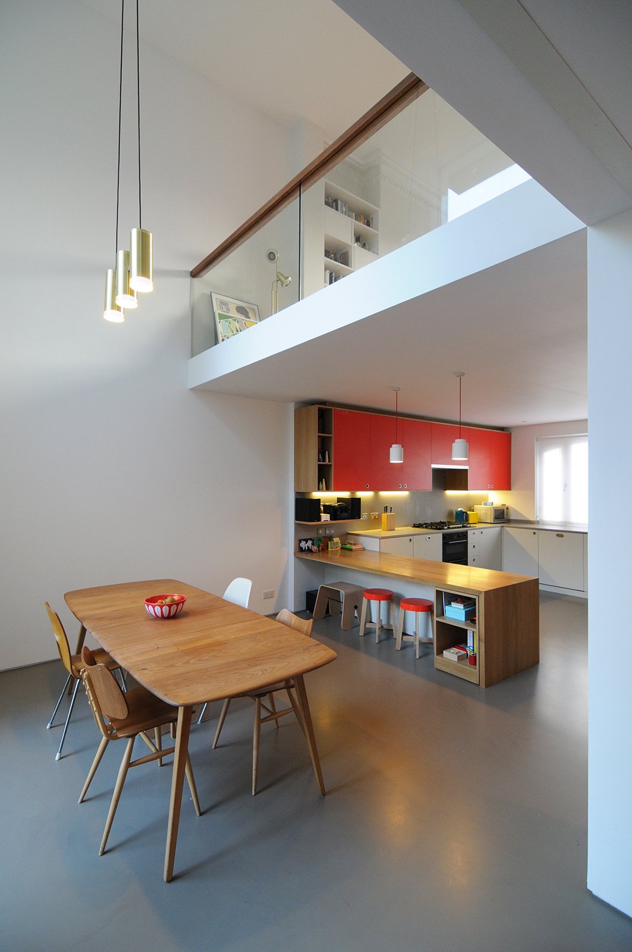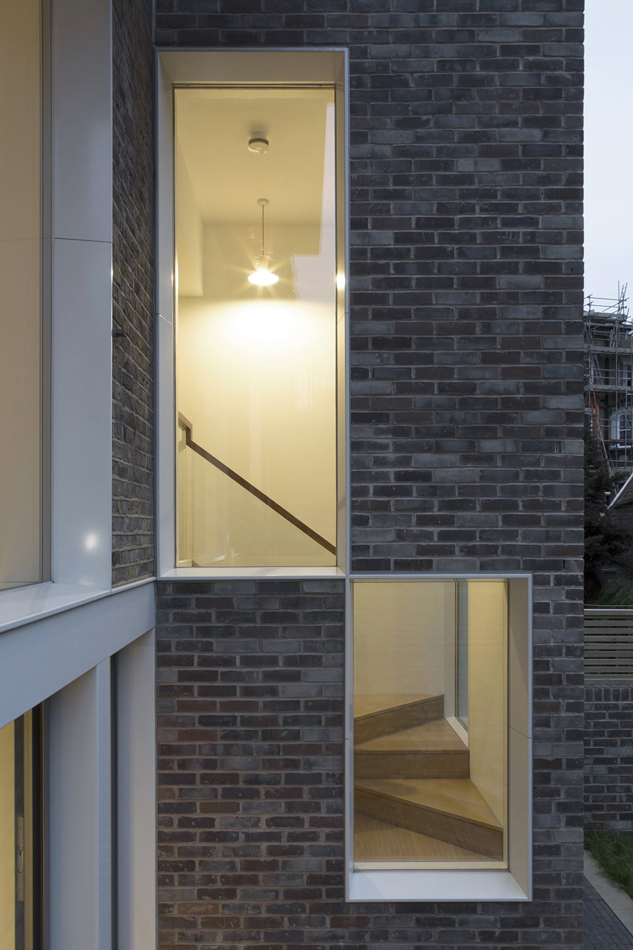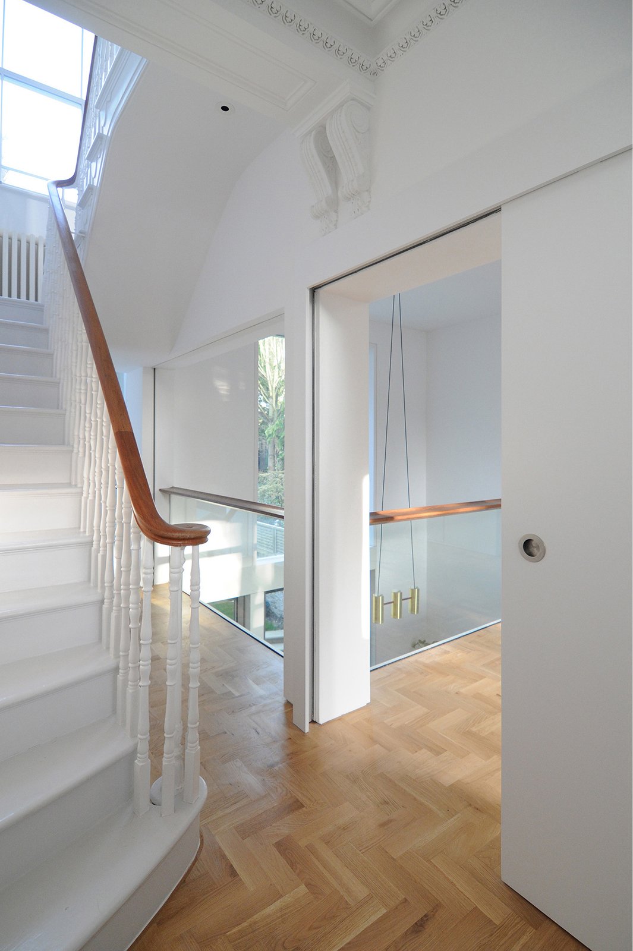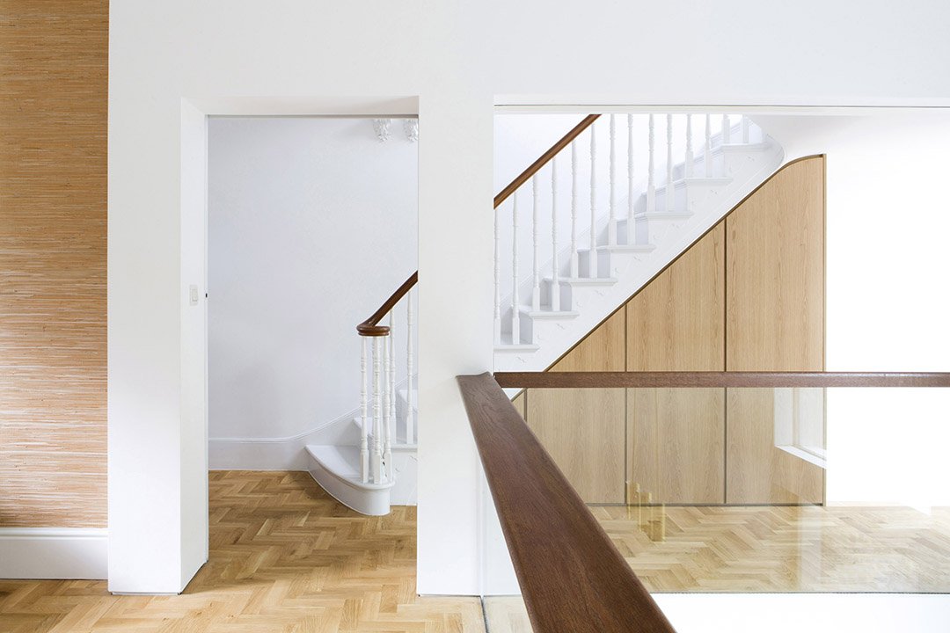Delvendahl Martin Architects
ZB House – London, UK
2014 – Built
Residential conversion of an existing Victorian terraced house in North London. The project provides increased space for the public areas of the house at ground and lower ground levels. This was achieved by creating a double height space at the rear of the four storey property to link the two lower levels where the kitchen, dining and lounge are located. A new brick extension replacing an old storage shed was built to accommodate an oak stair surrounded by a series of windows at different heights that offer a sequence of framed views to the garden. All the new windows were designed with a bespoke metal reveal painted in a light grey colour that echoes the rendered edges of the original windows.
Building Control
AIS
