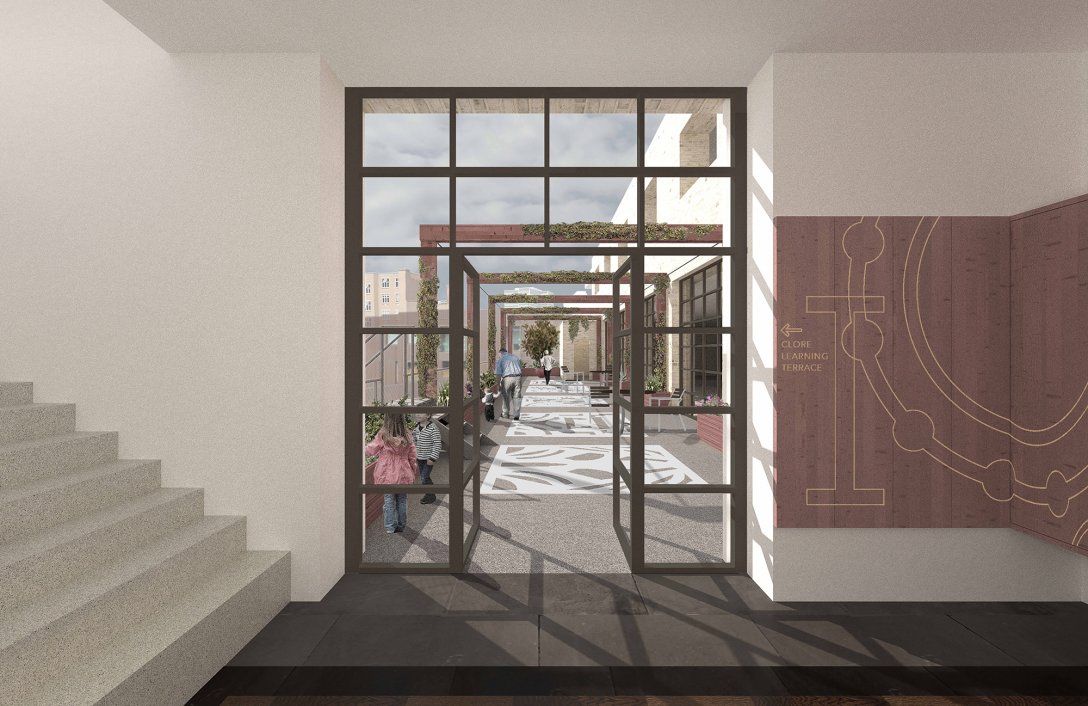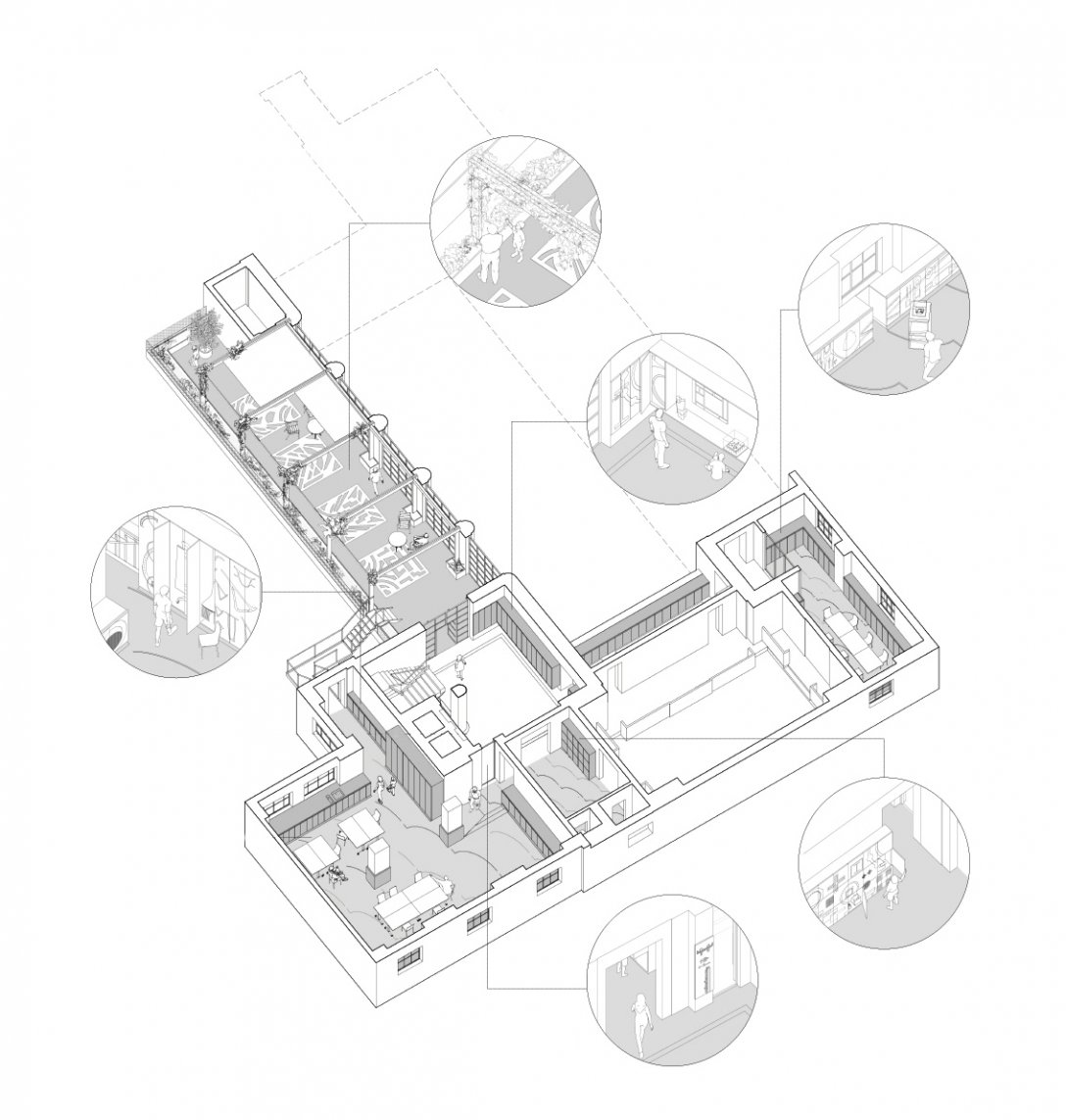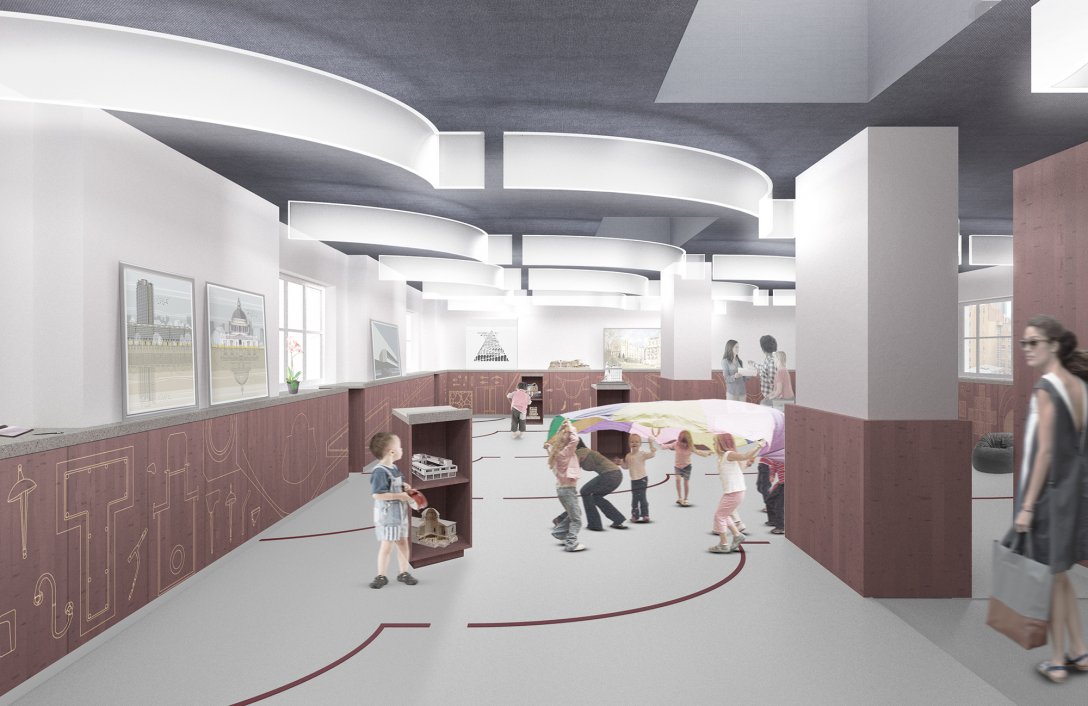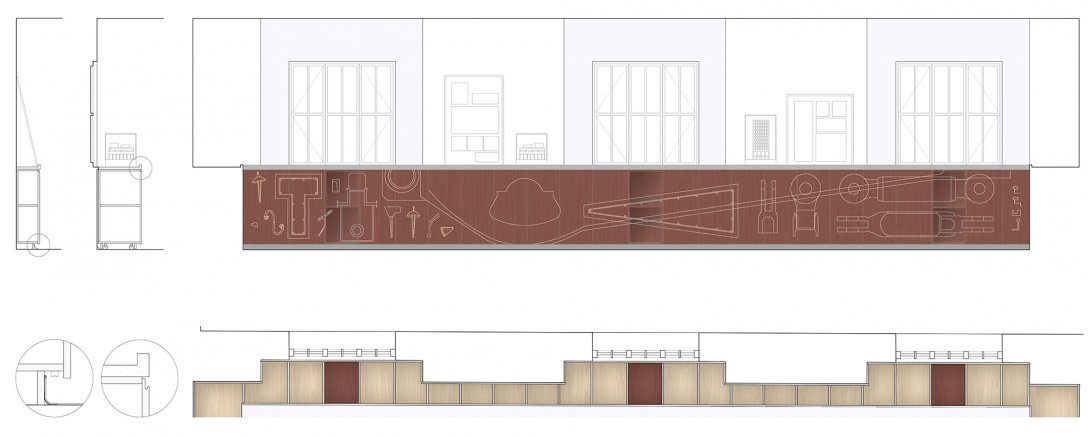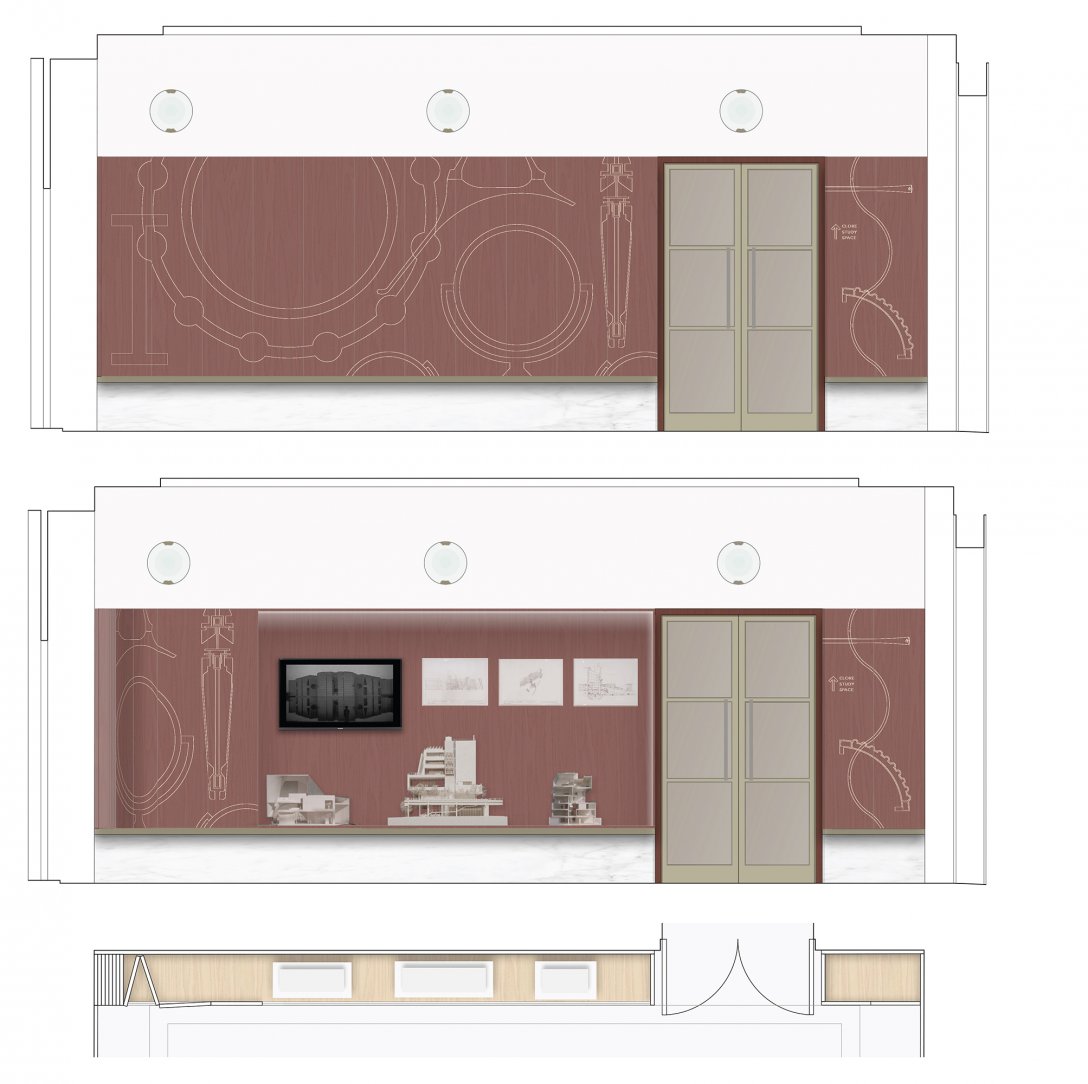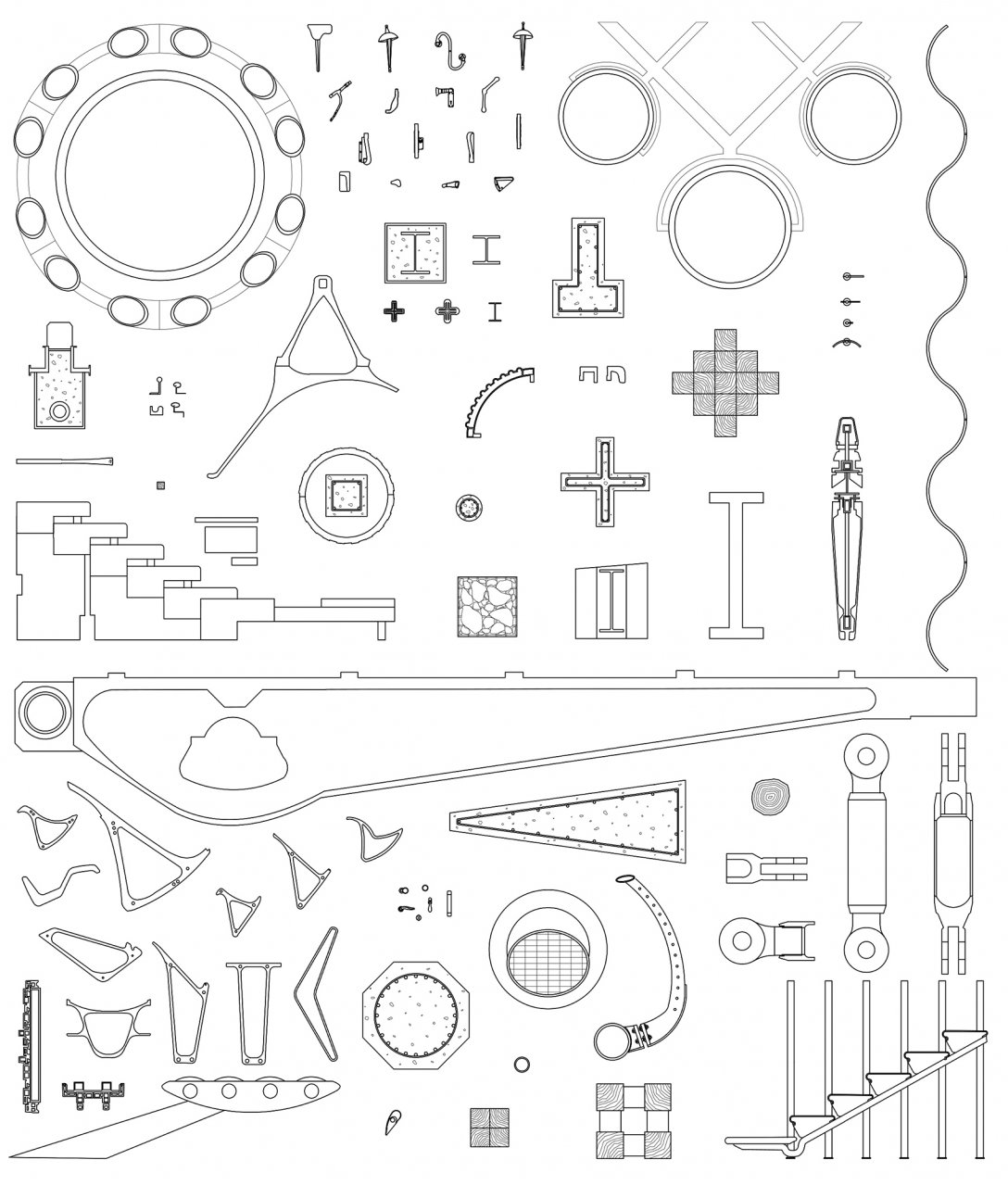Delvendahl Martin Architects
RIBA Clore Learning Centre – London, UK
2017 – Competition
Shortlisted competition entry for the Clore Learning Centre at the RIBA headquarters at 66 Portland Place. Originally built in 1934 and designed by G. Grey Wornum, the building is rich in narrative. Stories are told, giving insights into the architectural profession, through the fabric of the building and its carefully crafted elements. Artists, sculptors and craftspeople have illustrated these stories through friezes, reliefs and glass etchings, such as Edward Bainbridge Copnall’s “Architectural Aspiration” and James Woodford’s “The Trades of the Building Industry”. These themes permeate throughout the building, providing opportunities to teach visitors about architecture, making the building itself a tool for education. Our interventions aim to expand upon these themes, proposing a continuation to this narrative.
Our proposal consists of three main interventions: a system of fitted furniture, purpose-designed light fittings and flooring. Together, these components form a visual language that will permeate through all the learning spaces and form the identity of the New Clore Learning Centre. As well as referencing back to motifs of the grade II listed building, this identity will have a distinct character that visually connects the different learning spaces and assists with orientation across the fourth floor areas.
To illustrate the craft behind the story of architecture since the completion of the RIBA headquarters in 1934, we researched and collected drawings of building elements taken from the most important buildings constructed since the 1930s. This includes, for example, columns, beams, stair treads, facade cladding panels, handrails and door handles. These elements are composed into a storyboard that features across the front of all proposed fitted furniture, CNC routed into the stained birch plywood finish. The process of routing will reveal the natural colour of the plywood and contrast with the stained finish of the furniture.
The storyboard will not only be a way of crafting the furniture using digital technologies but will also serve as a graphic education tool for the study of architecture.
