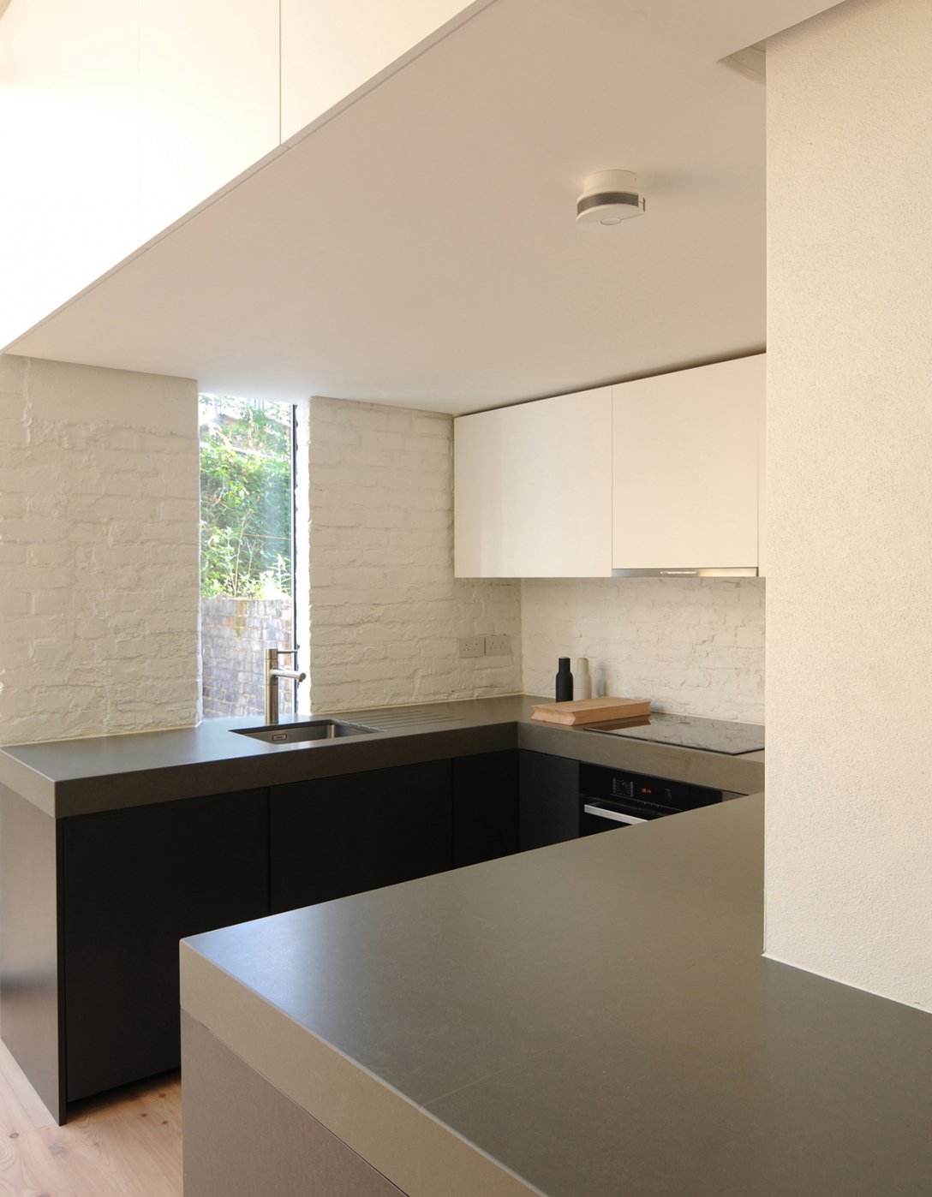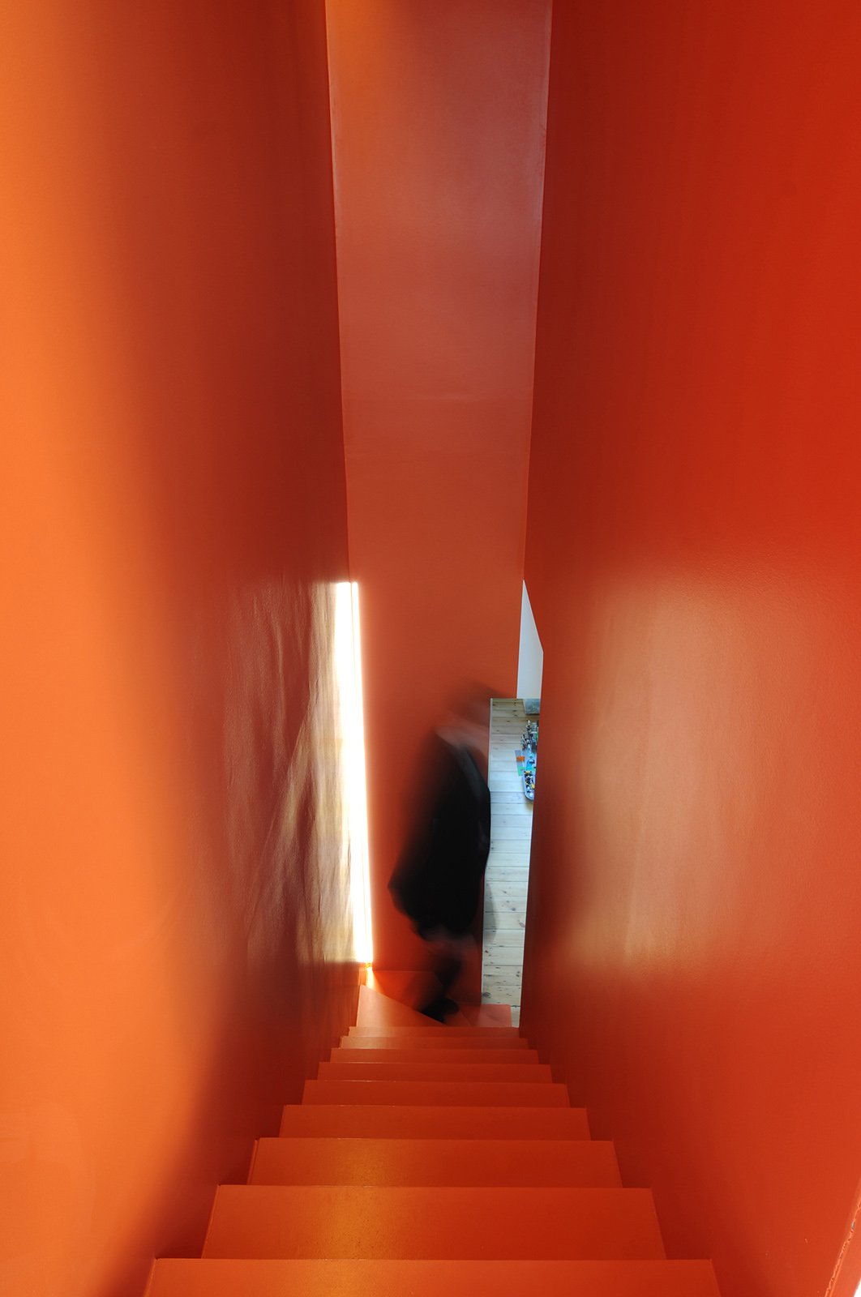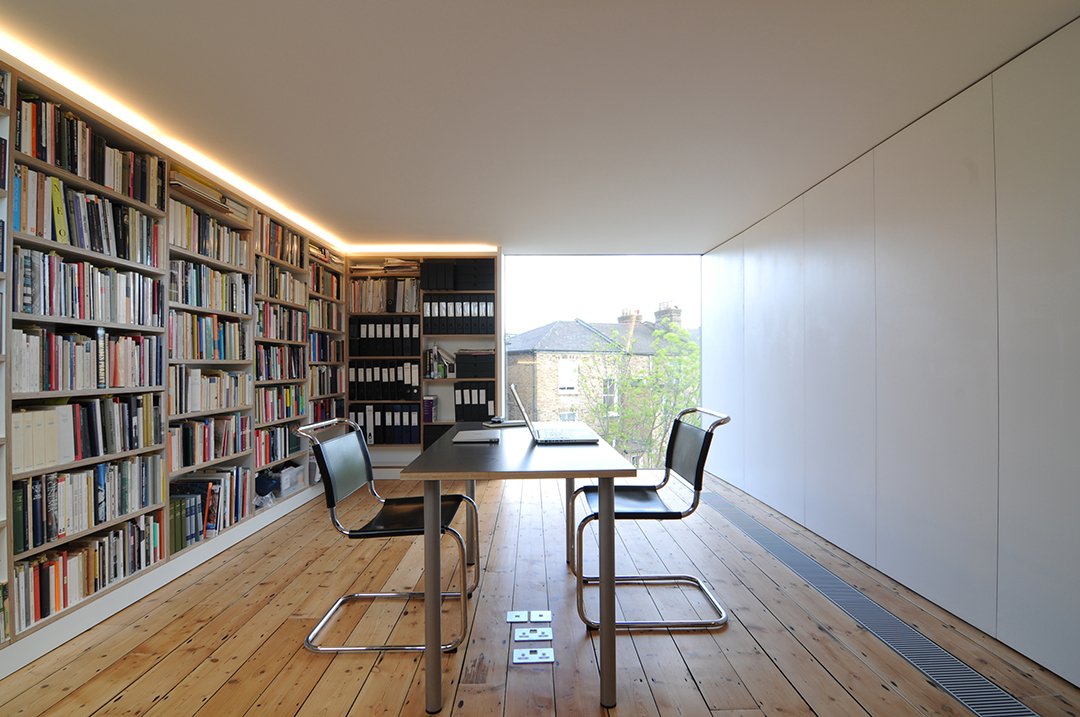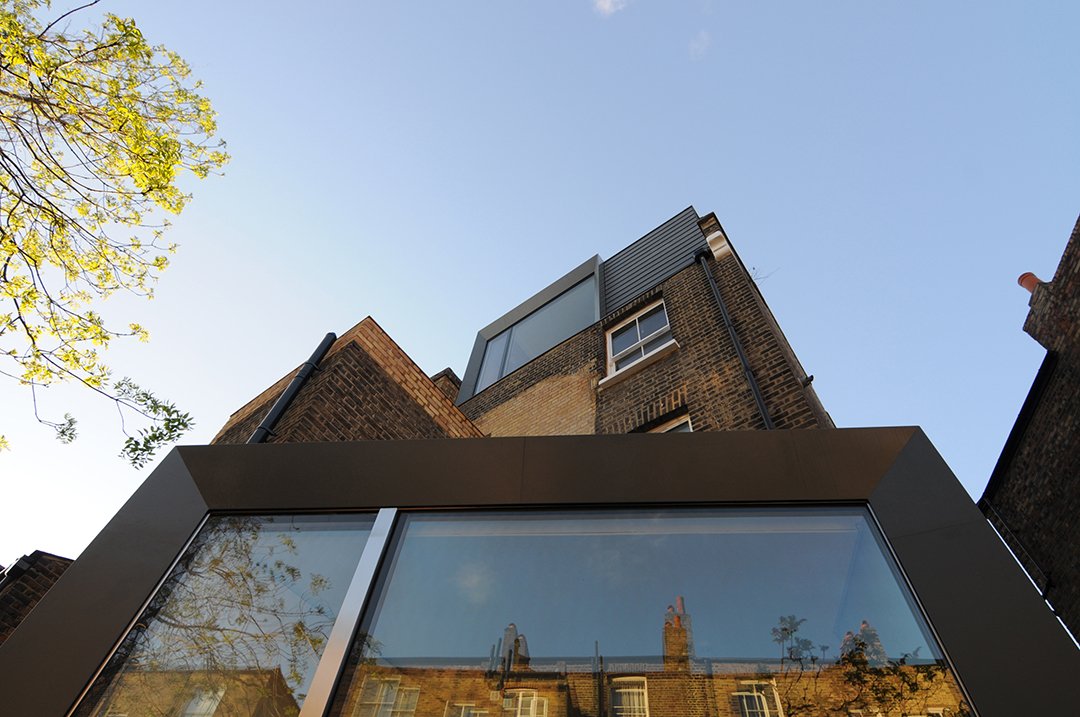Delvendahl Martin Architects
Rear Window House – London, UK
2012 – Built
Residential conversion of an existing Victorian terrace in north London for a family of 3. The project maximises the living areas at ground floor, which include a new kitchen and dining space, and creates a new studio space in the loft by extending the roof towards the rear of the property. As part of the new built areas, two large windows capture the dappled daylight from the back yards giving the new interior spaces a generous sense of openness. These windows are framed with thick aluminium components that serve both as the interface between different construction elements, as well as to enhance the contrast between the new and the existing.
Project Team
James Edmunds
Emma Ellis
Structural Engineer
QED Structures
Main Contractor
Sail & Sons
Photography
Nick Holt
Building Control
AIS
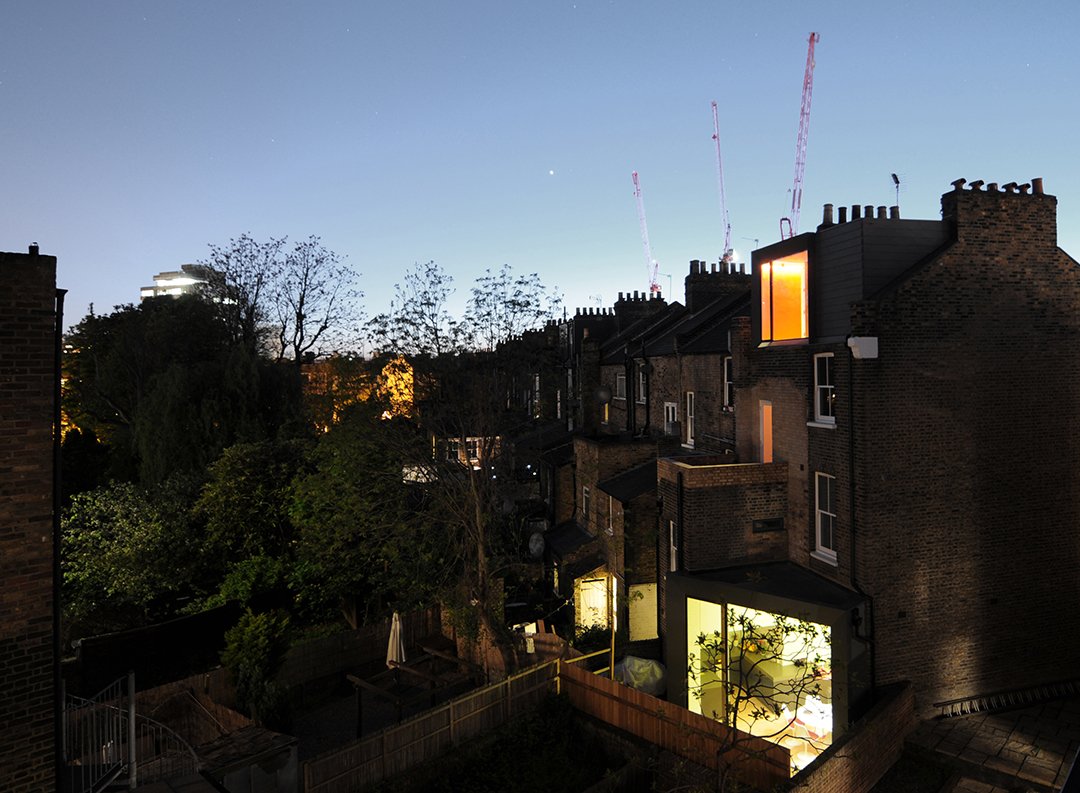
Rear Window House exterior 04
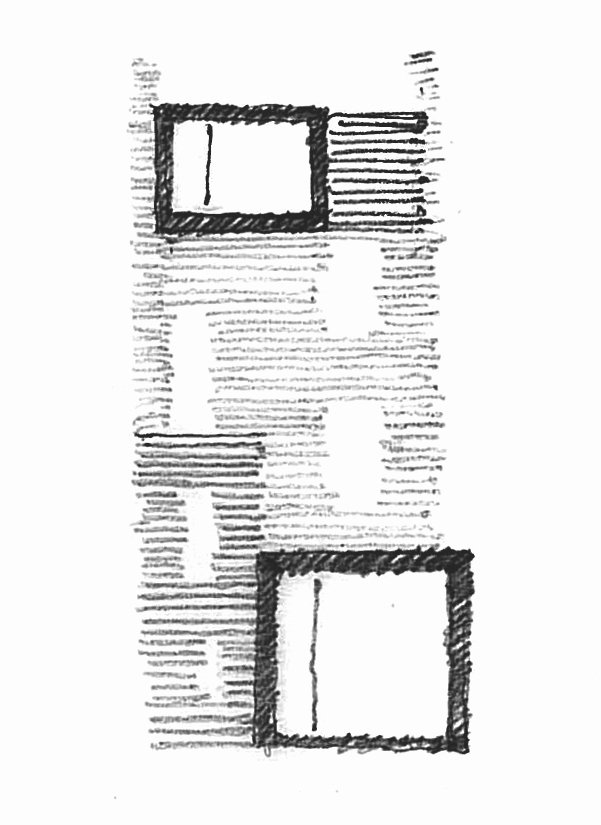
Rear Window House interior 03
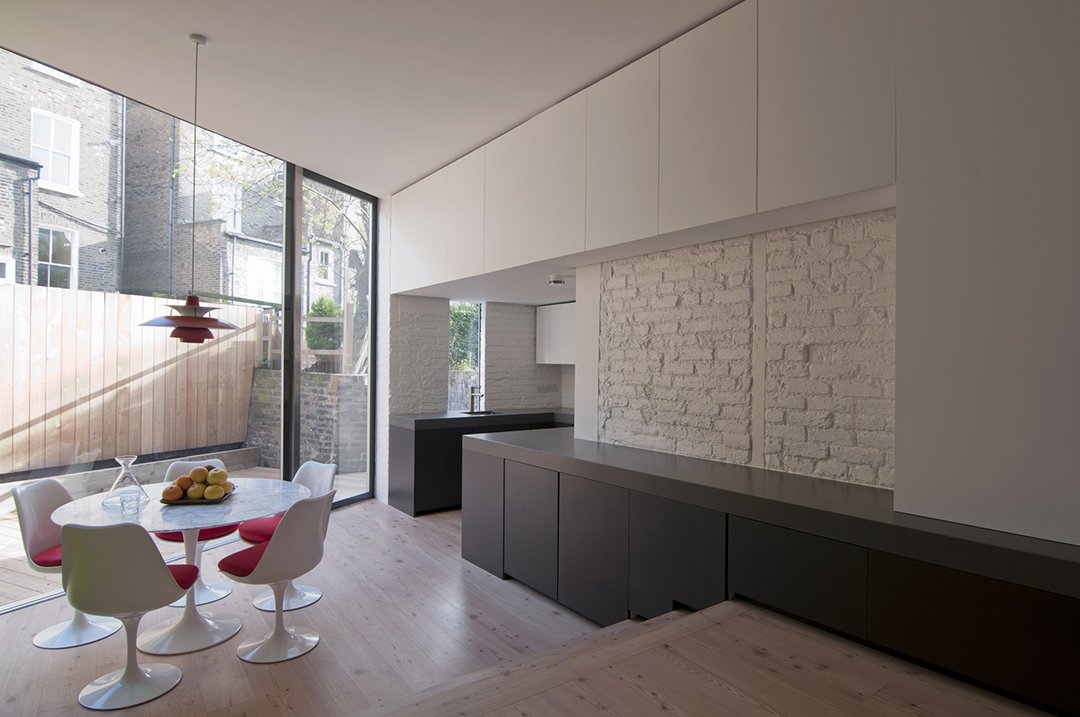
Rear Window House interior 02
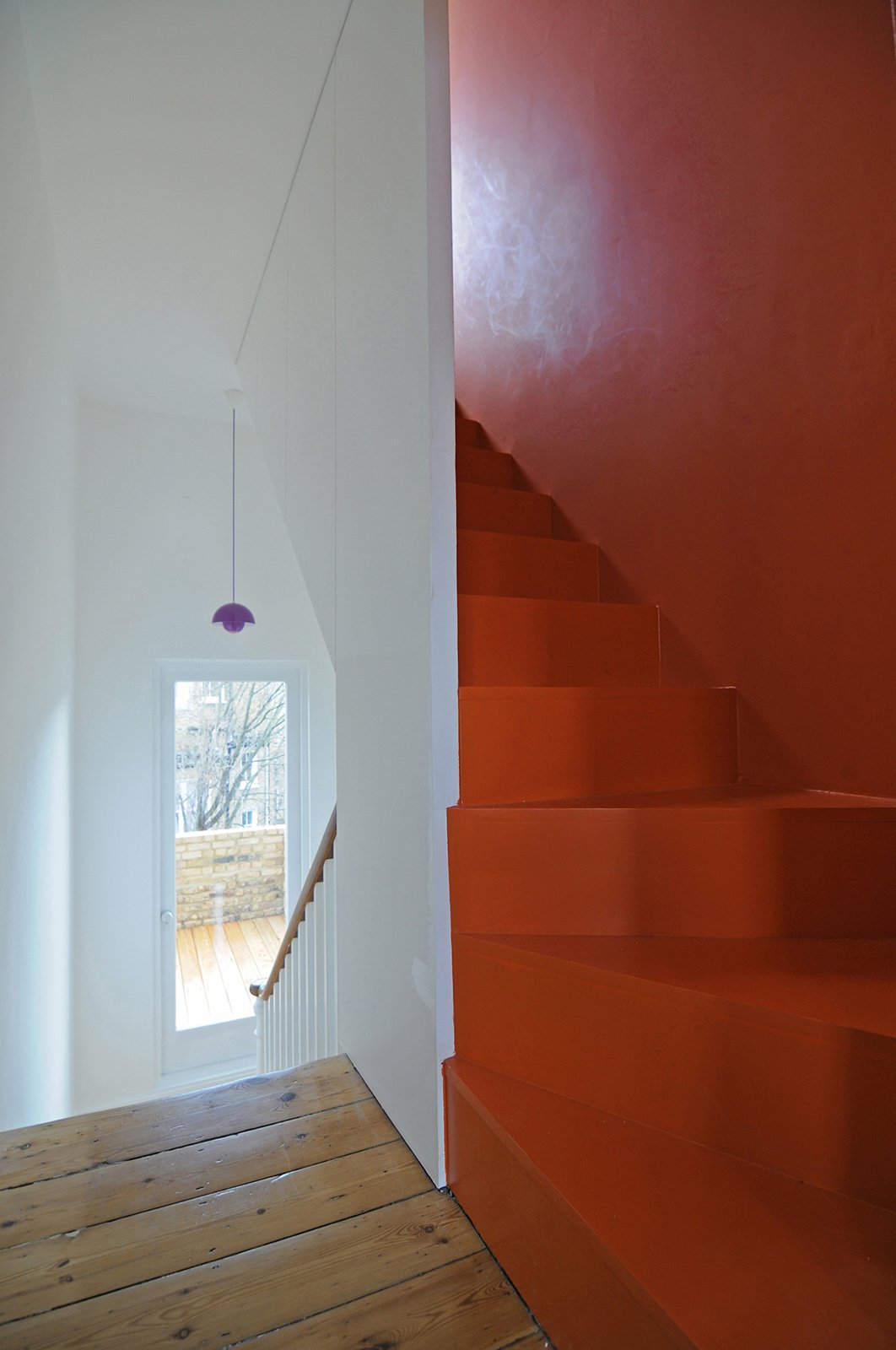
Rear Window House interior 05
Rear Window House interior 06
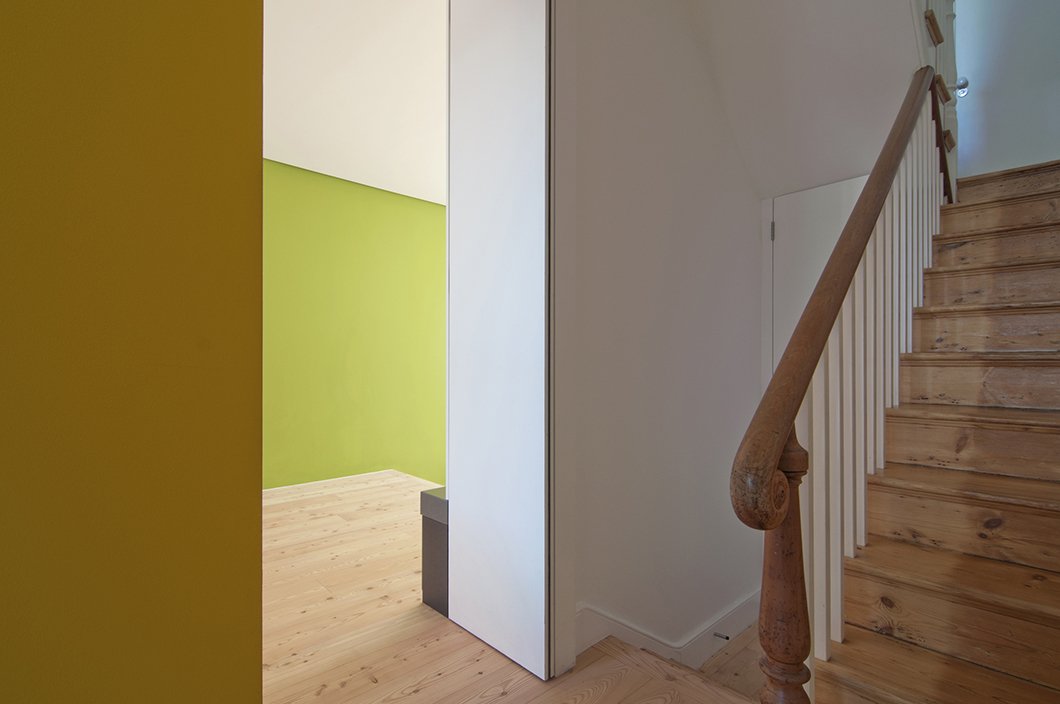
Rear Window House interior 04
Rear Window House interior 09
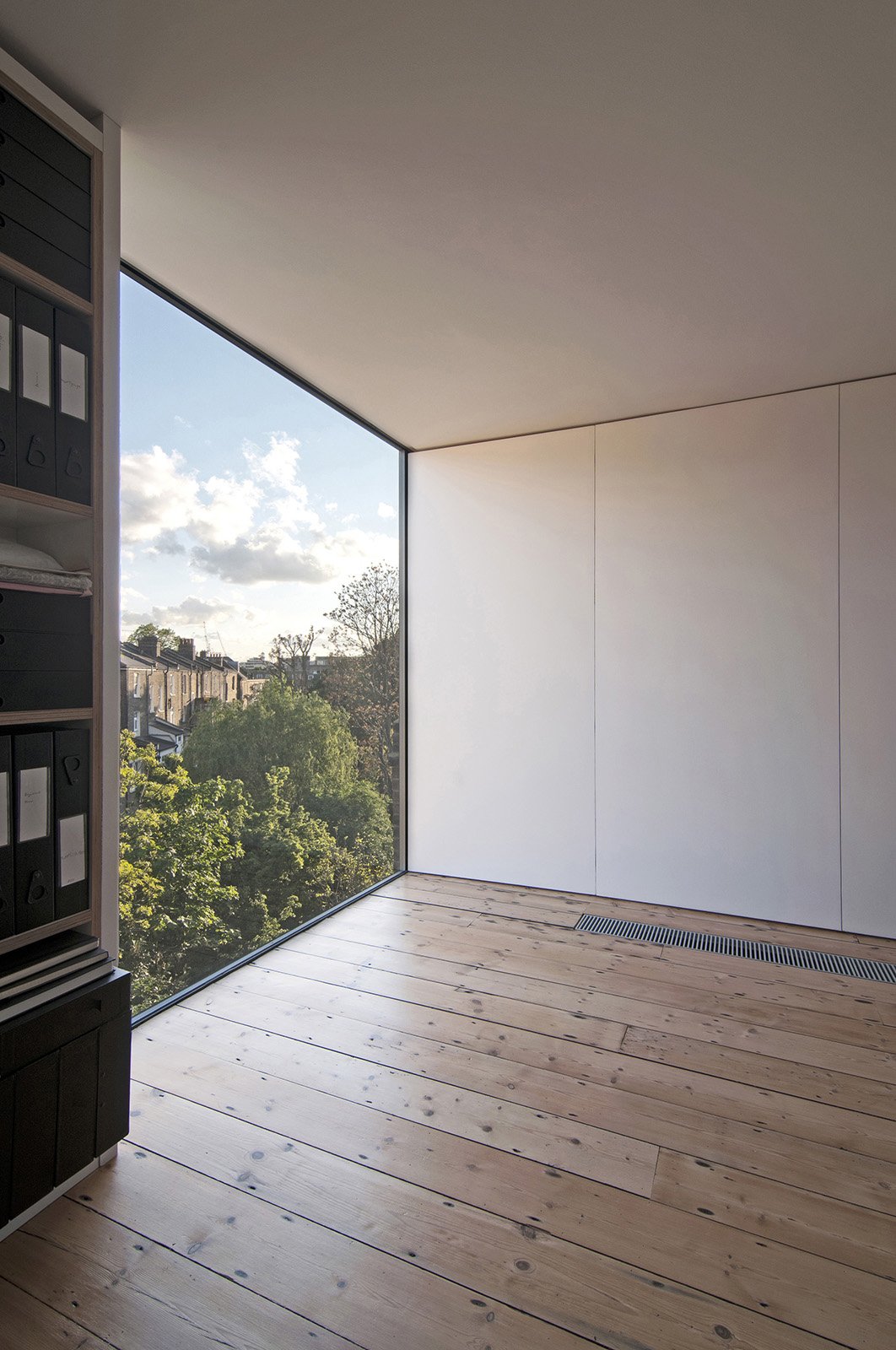
Rear Window House interior 08
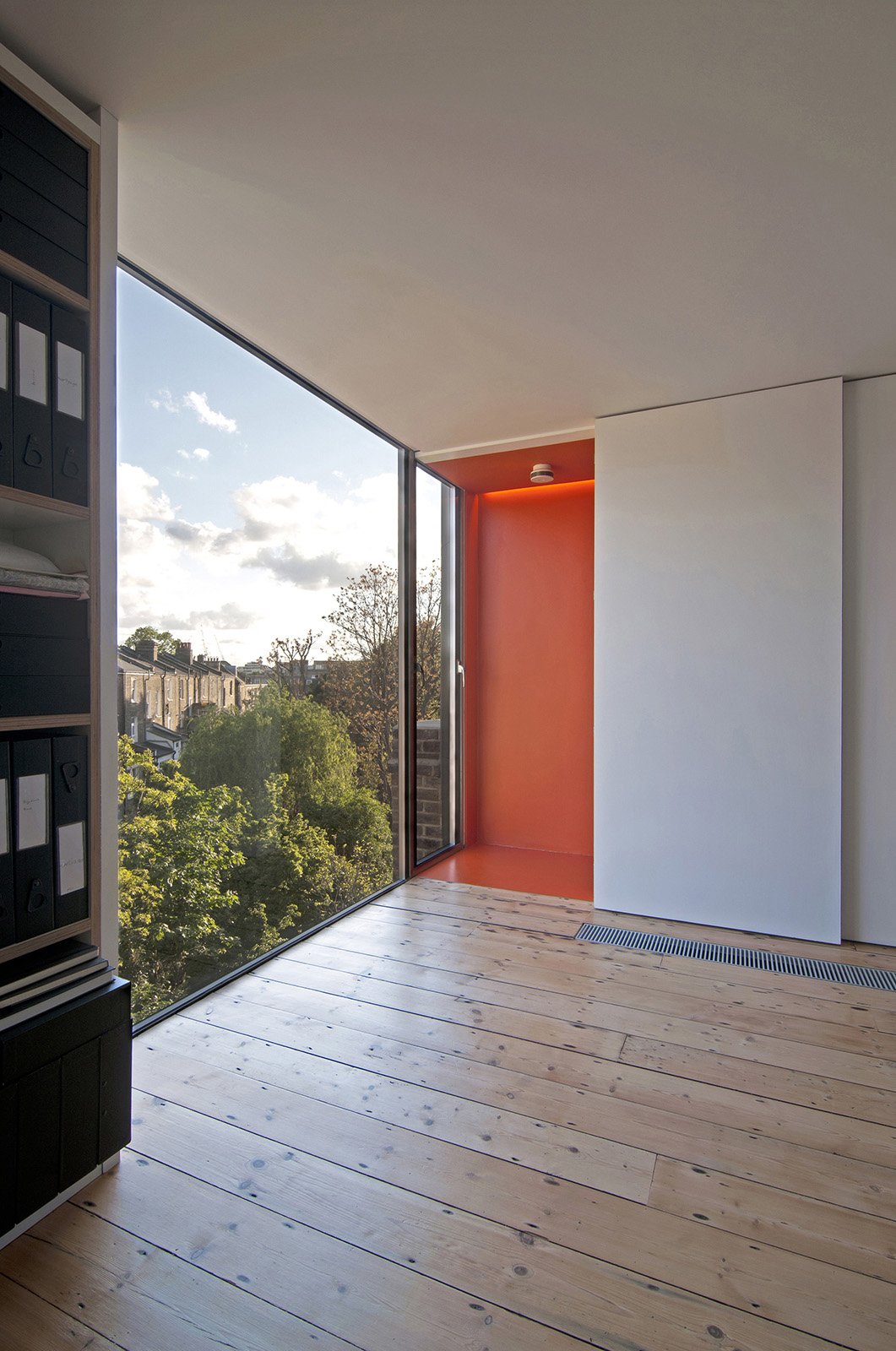
Rear Window House interior 07
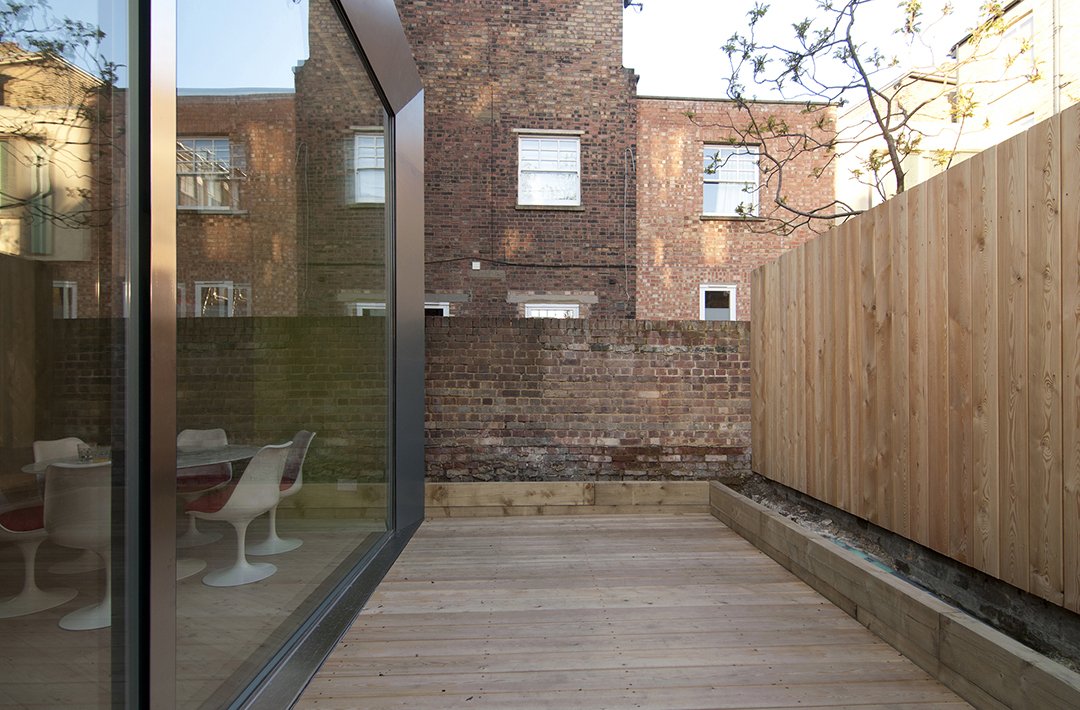
Rear Window House exterior 03
Rear Window House exterior 02
