Delvendahl Martin Architects
Olive House – Guadalajara, Mexico
2009 – Built
The house is situated on a tight suburban site and makes the most of this condition by opening up onto a private courtyard at the rear of the site. A stone clad ground floor base supports a smooth plastered first floor distinguishing the public and private spaces from one another. Through the use of narrow openings and double heights atrium spaces the strong Mexican daylight is modulated and controlled to create a calm interior.
This is an exemplary work in the way that it has been realized for an overseas client in collaboration with a firm of executive architects in Mexico. We have managed to maintain the design integrity through the use of visualization studies, material research and good communication with the different parties at all times through the key stages of this project.
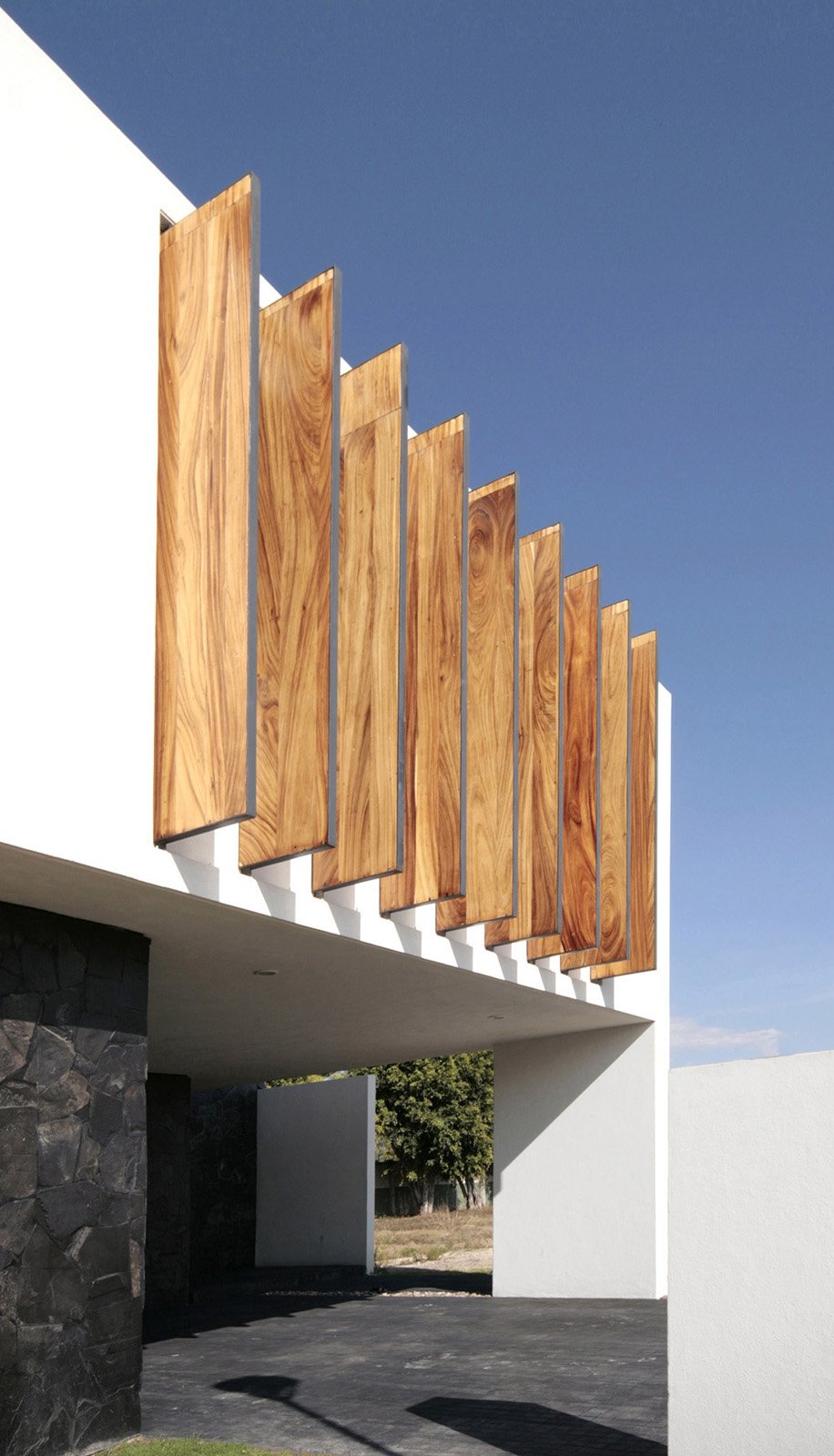

Olive House sketch
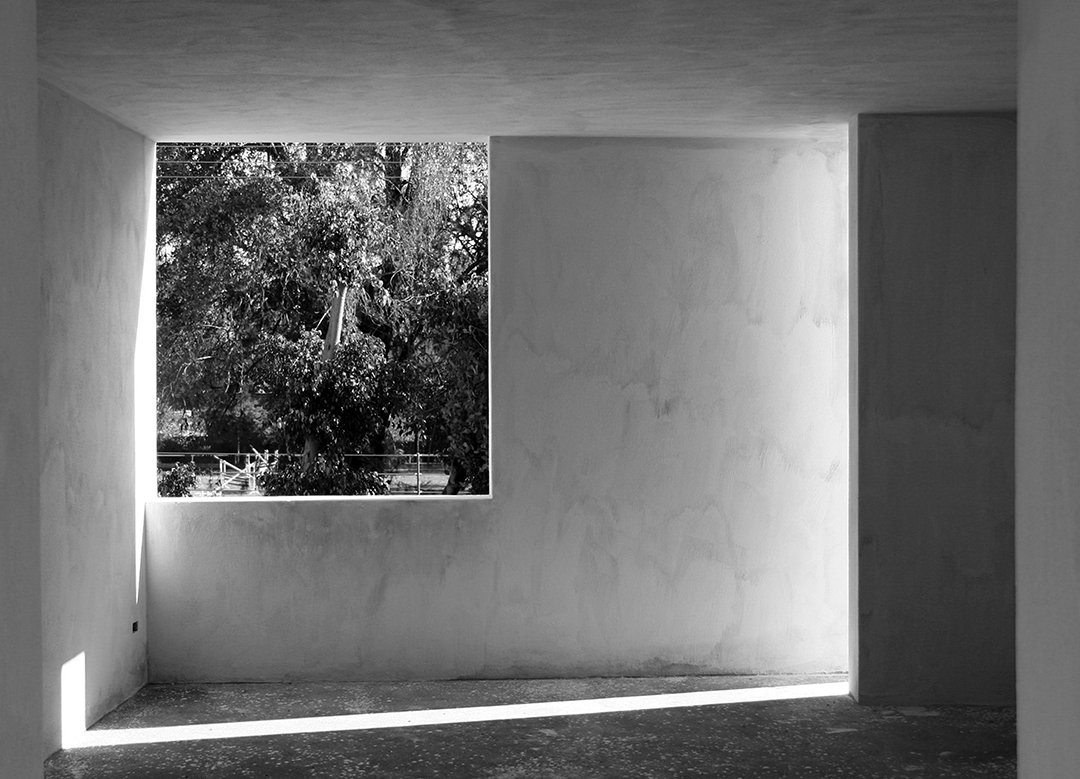
Olive House Construction 2
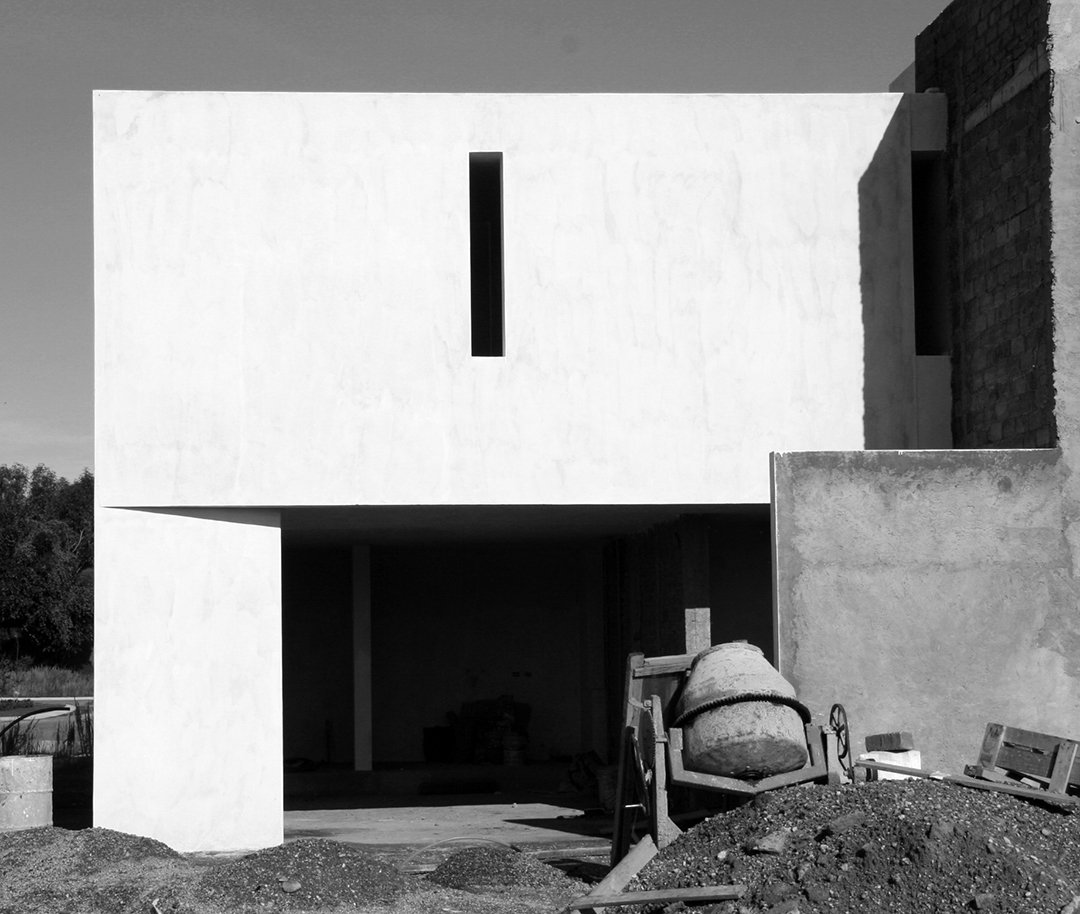
Olive House Construction 1
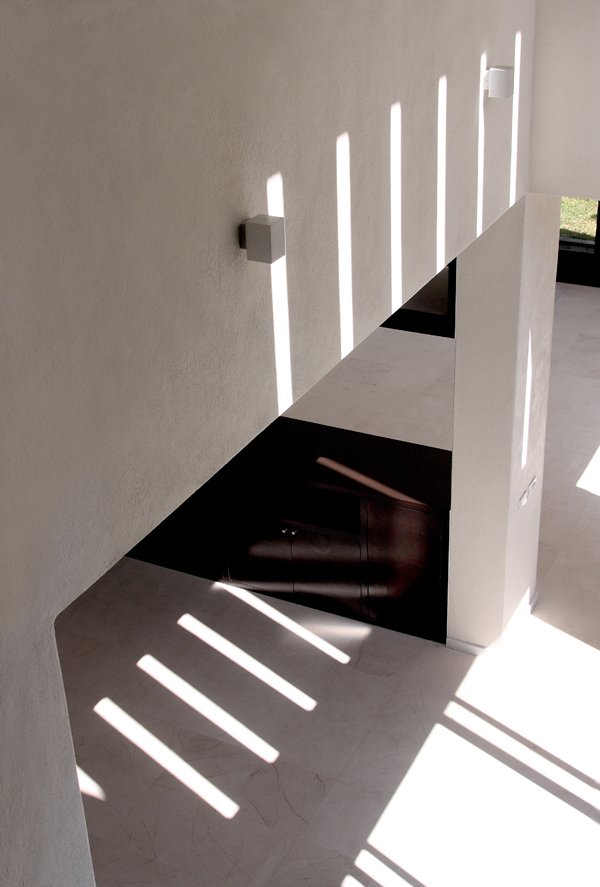
Olive House Interior 3
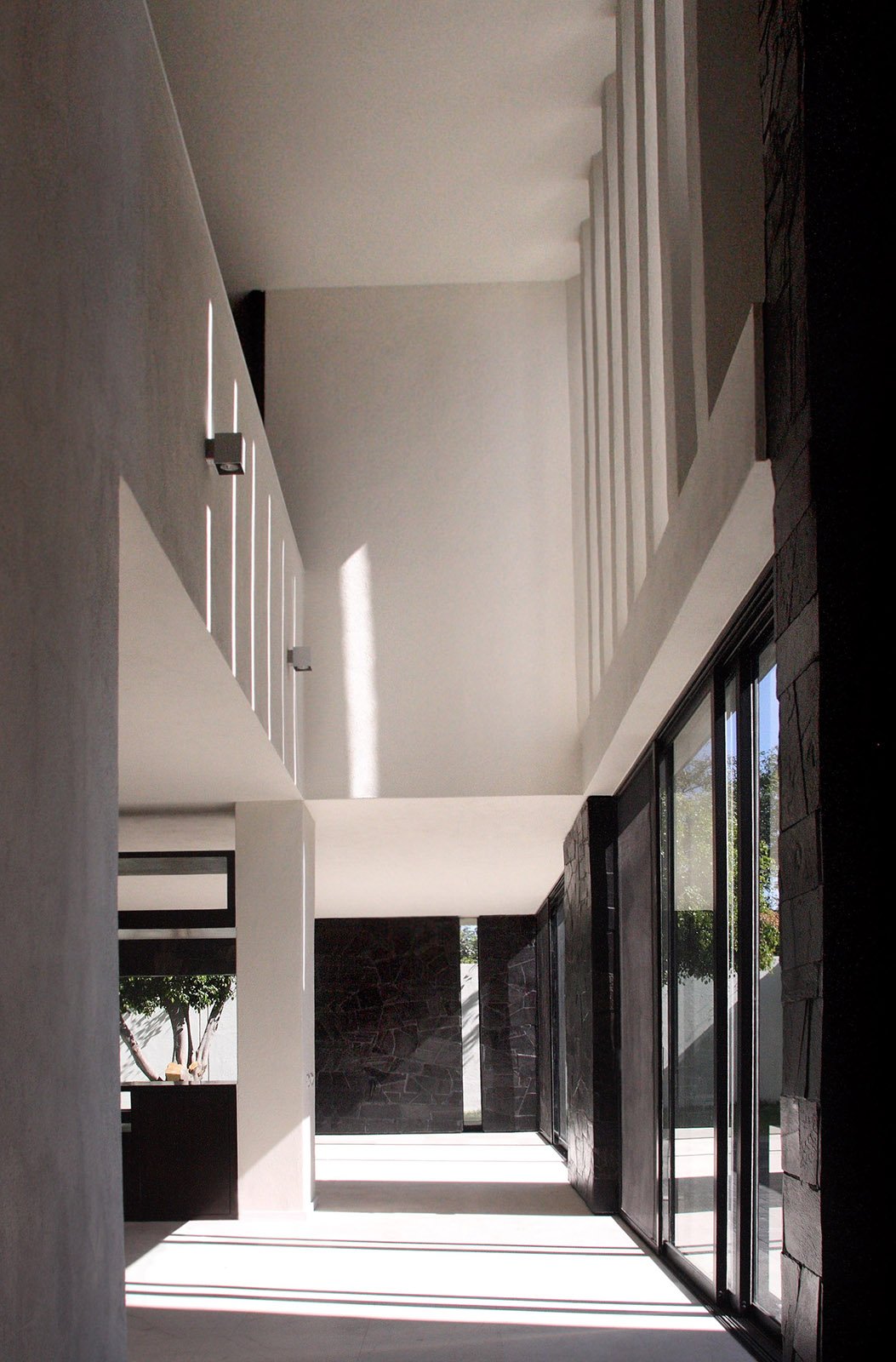
Olive House Interior 1
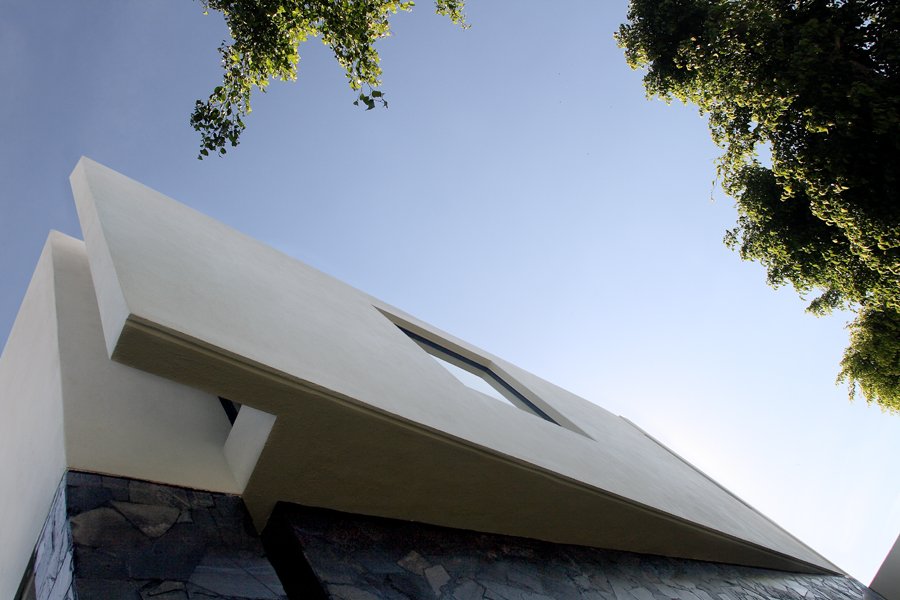
Olive House Exterior 2
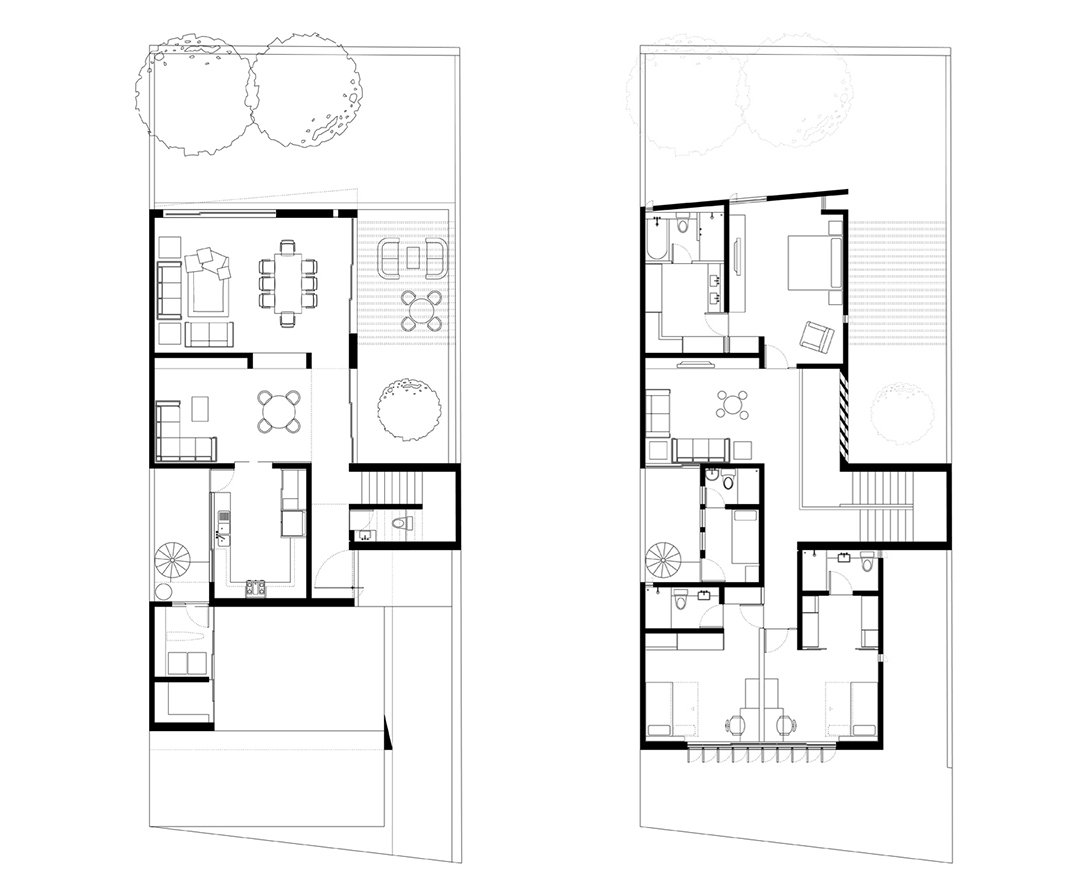
Olive House Plans
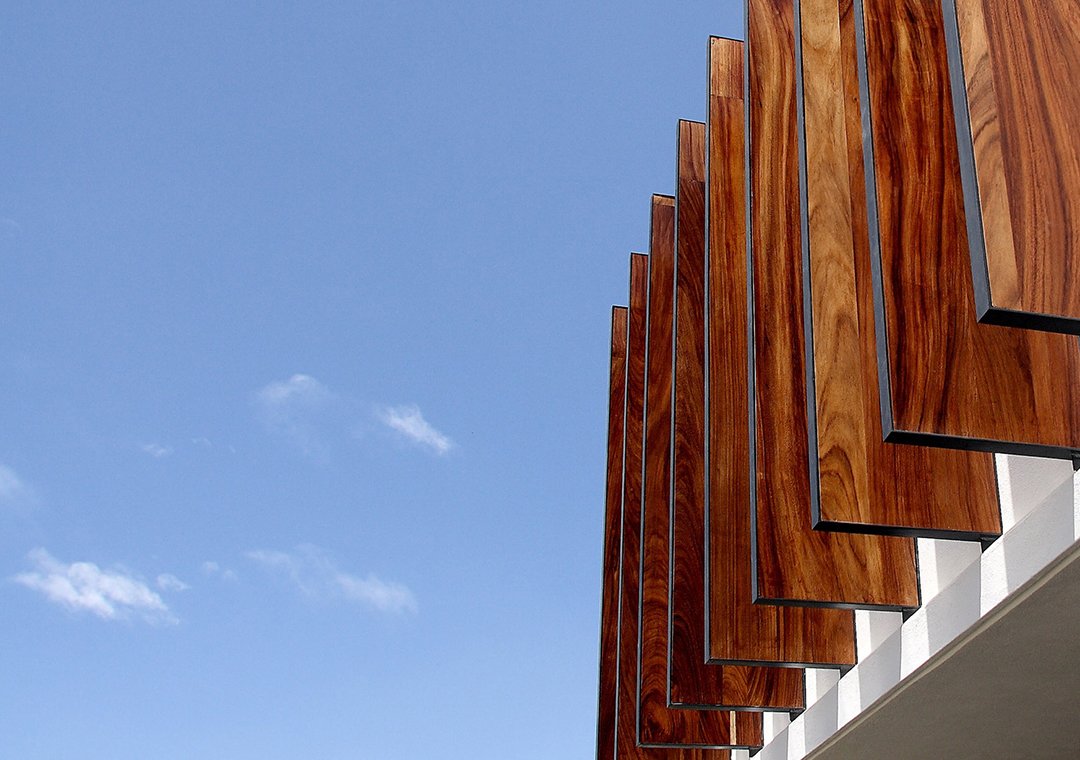
Olive House Exterior 1