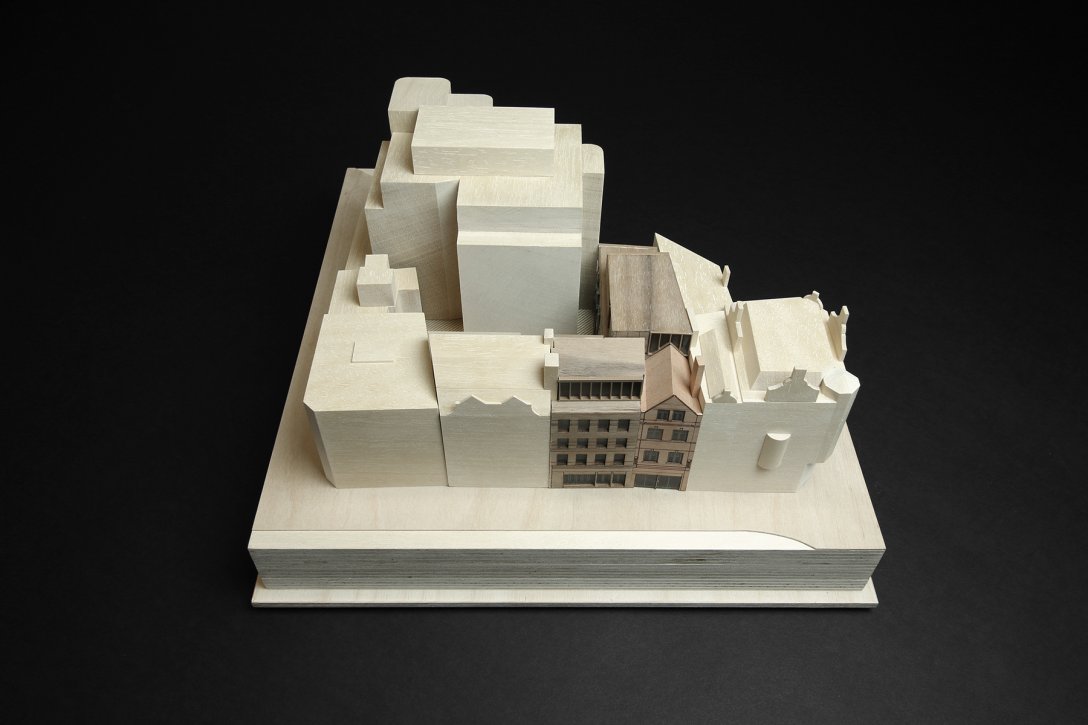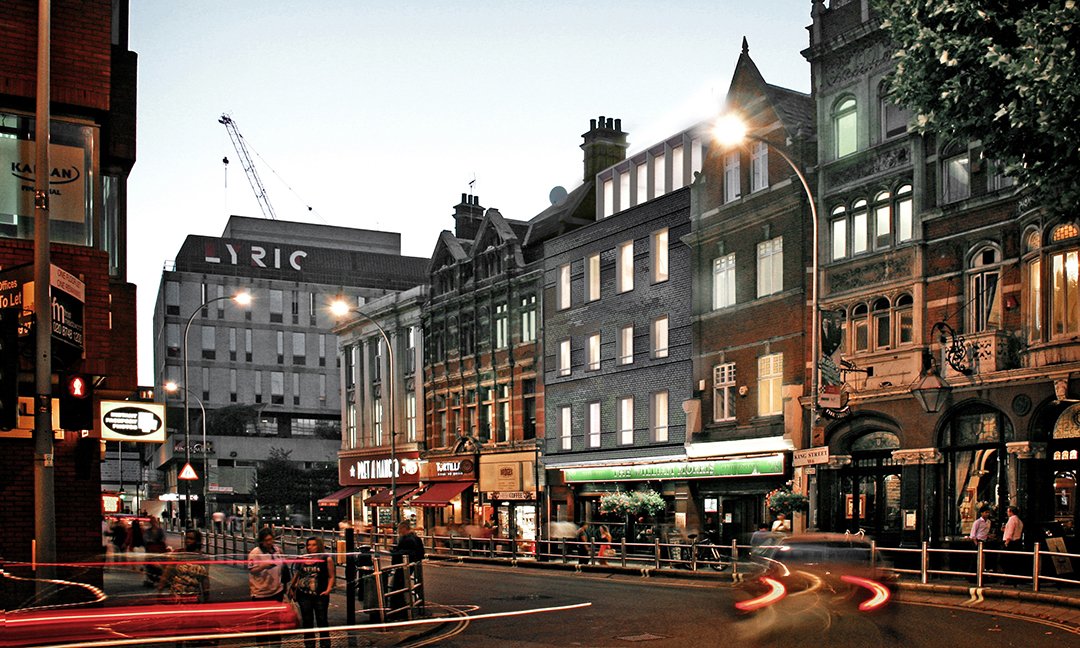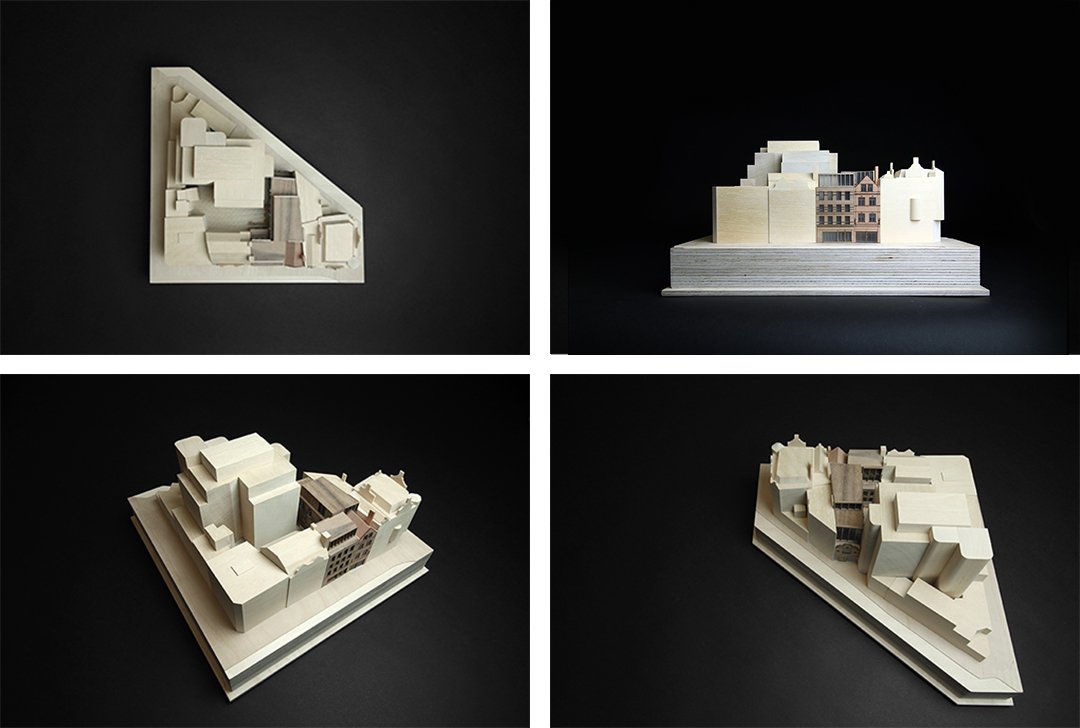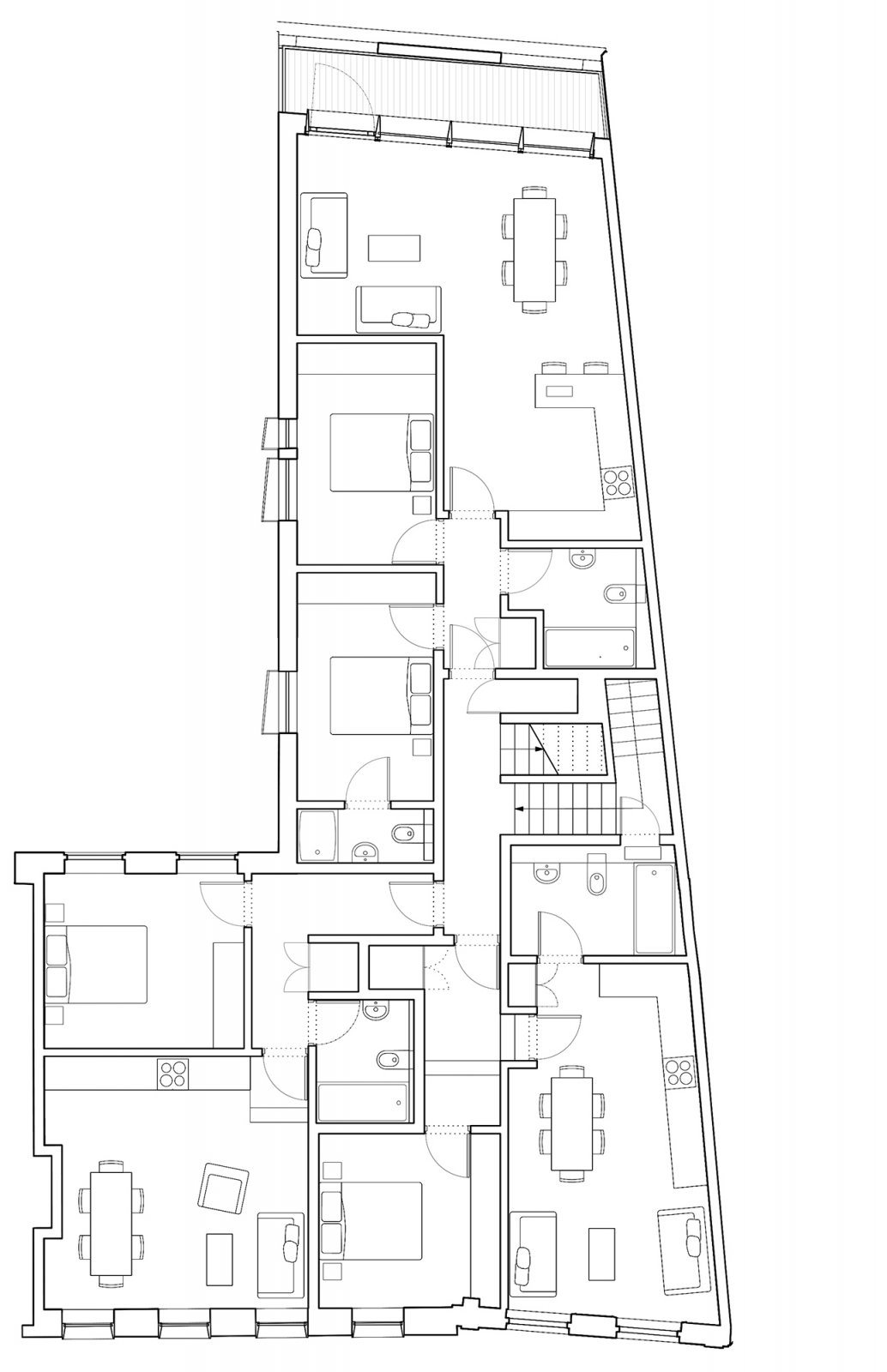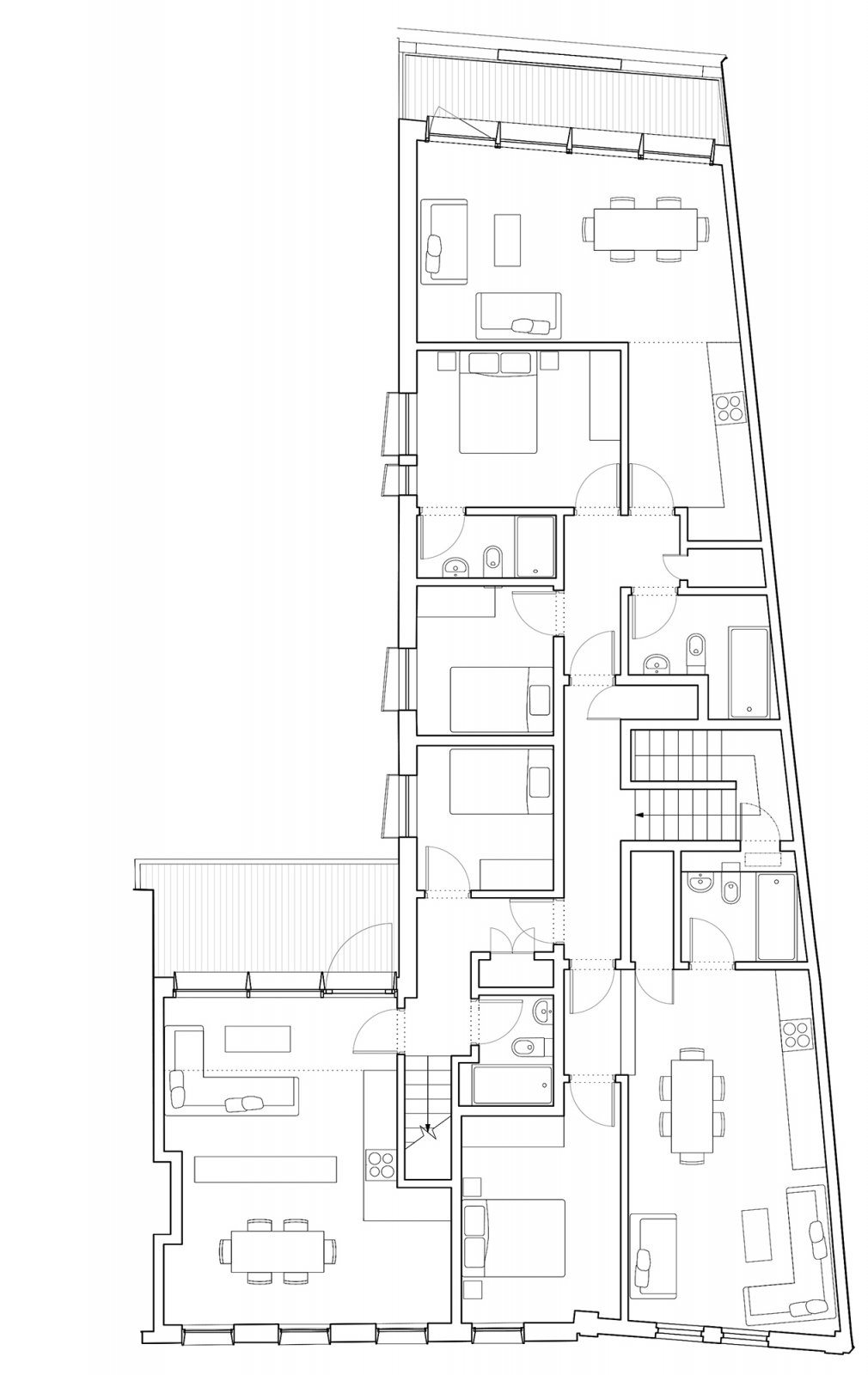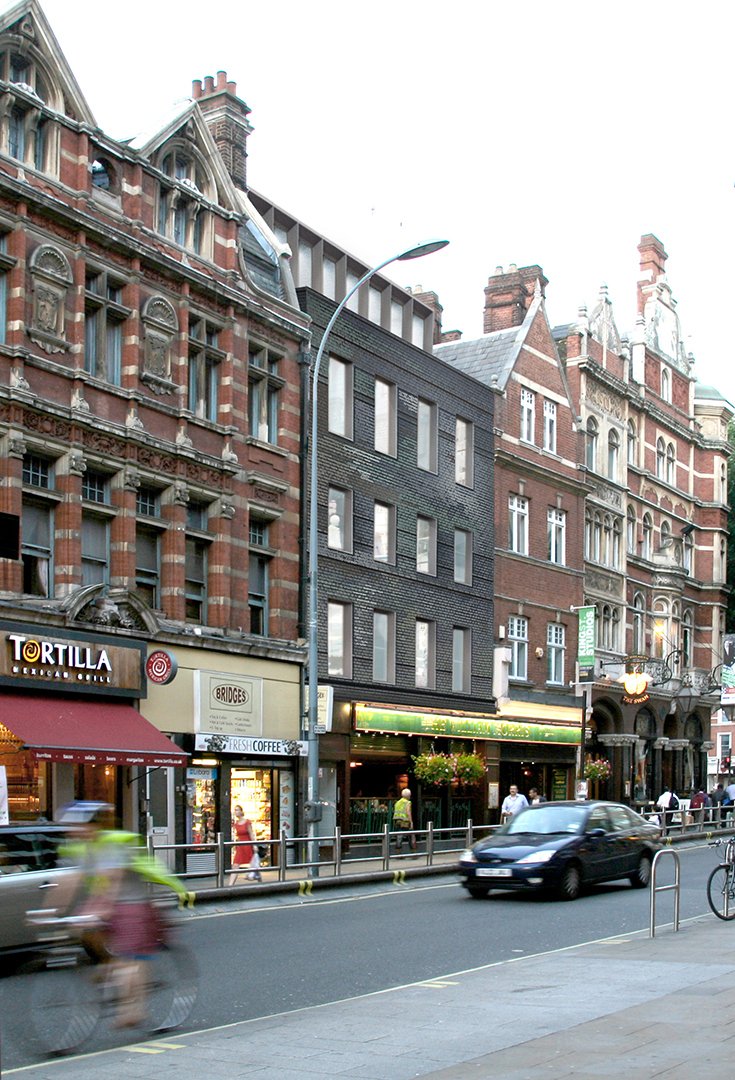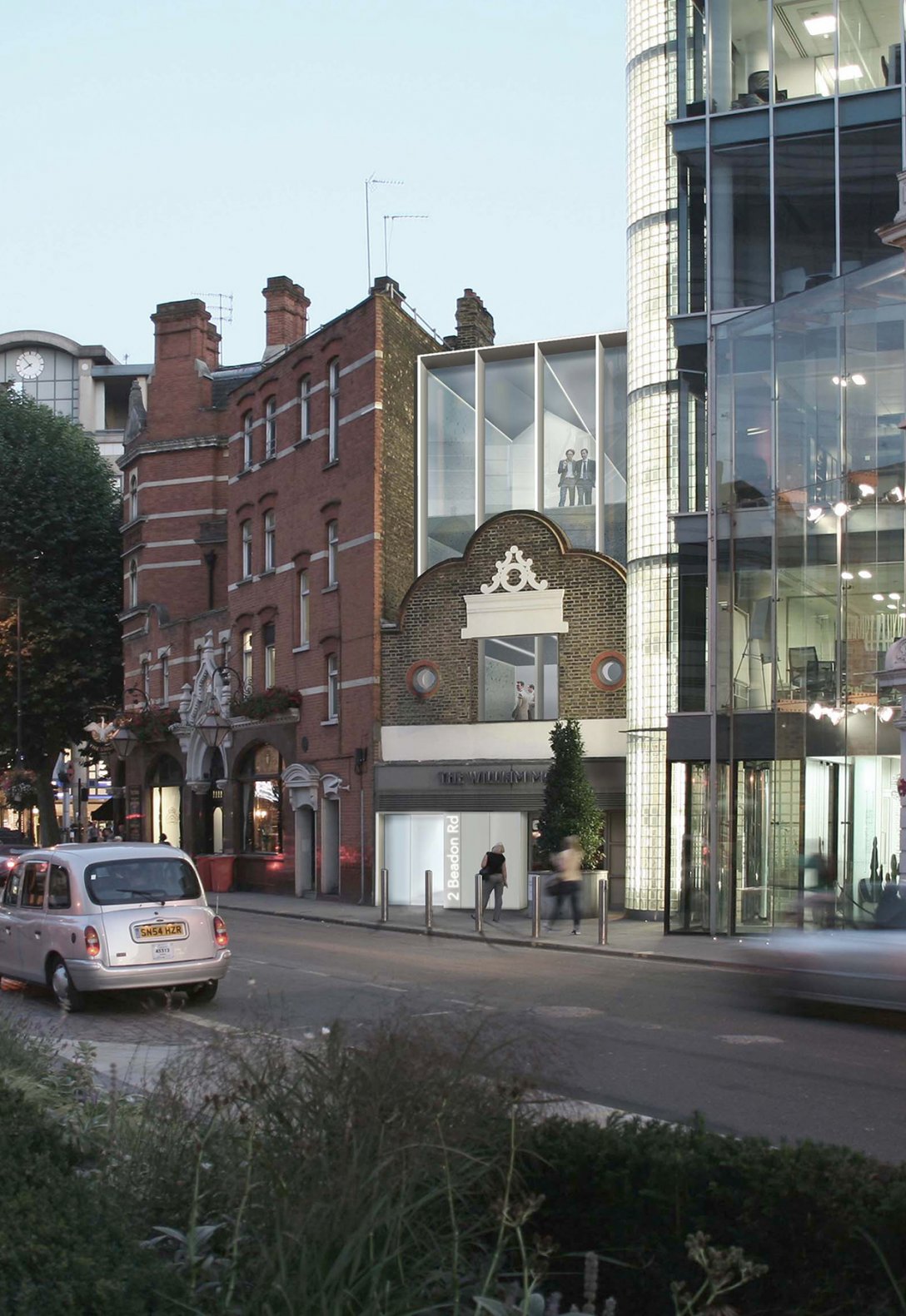Delvendahl Martin Architects
King Street – London, UK
2017 – Post-planning
This mixed-use scheme in Hammersmith explores the potential of increasing the area of an existing cluster of buildings by infilling the gaps left in between by piecemeal development over time. The project involves adding two storeys of accommodation to the existing structure, located within a tight site near Lyric Square. The process has opened up the opportunity to enhance the presence of the building on the street by creating a new ceramic tiled facade.
The scheme involved the comprehensive re-development of a cluster of 3 existing buildings that were currently in use as a commercial space, to create a new work space and 8 residential units. The proposal also included the partial demolition of two of the existing buildings to be replaced by a new light-weight structure that would span across an existing retail unit at ground floor level.
The team secured planning consent for the scheme, which falls within the Broadway Conservation Area through appeal, by establishing a set of clear design principles to make a coherent contribution to the rich urban context. One of the most recognisable features of the proposed design is a façade clad in hand-glazed ceramic tiles, that would give it a strong and dignified presence alongside the highly elaborate facades of the existing buildings that line King Street including the neighbouring Grade II listed Swan Pub.
Relatively constrained by the size of the site, the flat layouts were nonetheless individually designed to achieve the highest quality of accommodation possible, and to make a discrete yet valuable contribution to the borough’s housing provision in this key central location.
Project Team
Vicky Chen
Finbarr O'Dempsey
Structural Engineer
TZG
