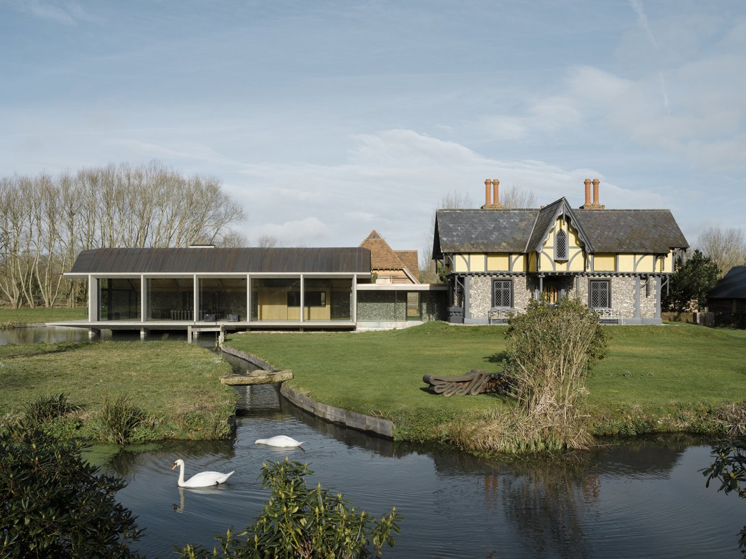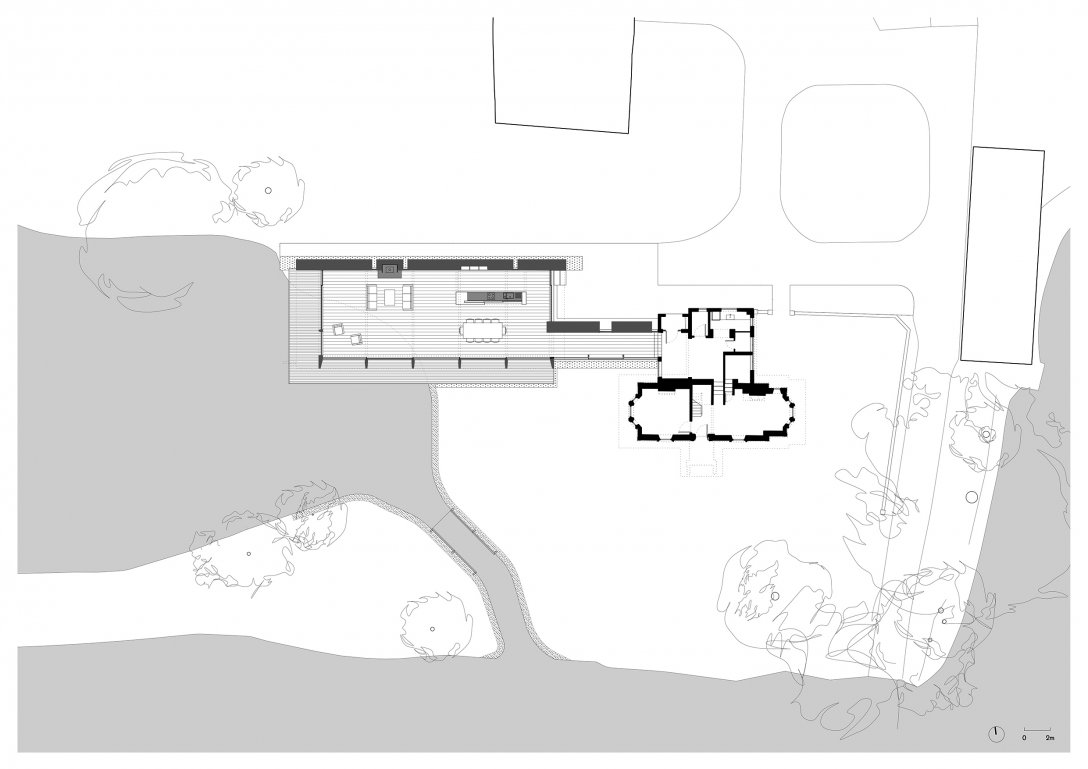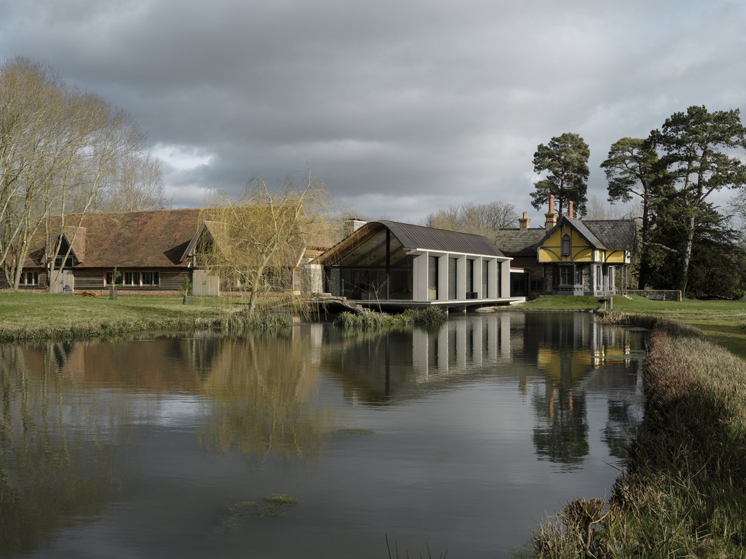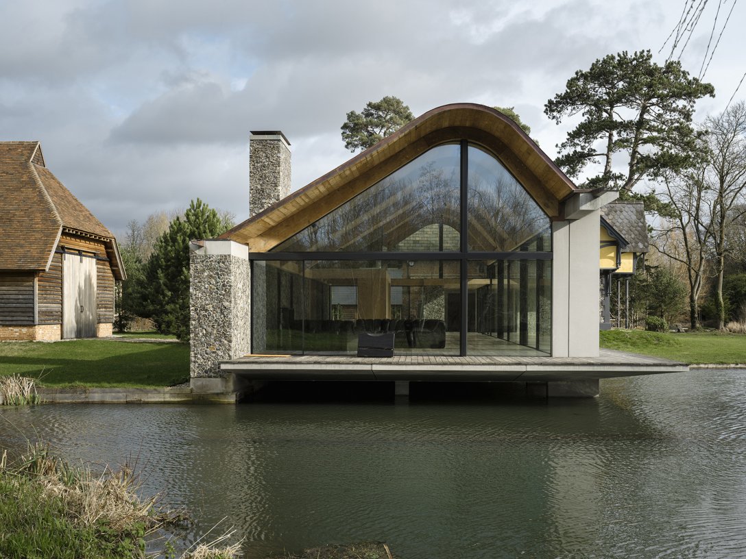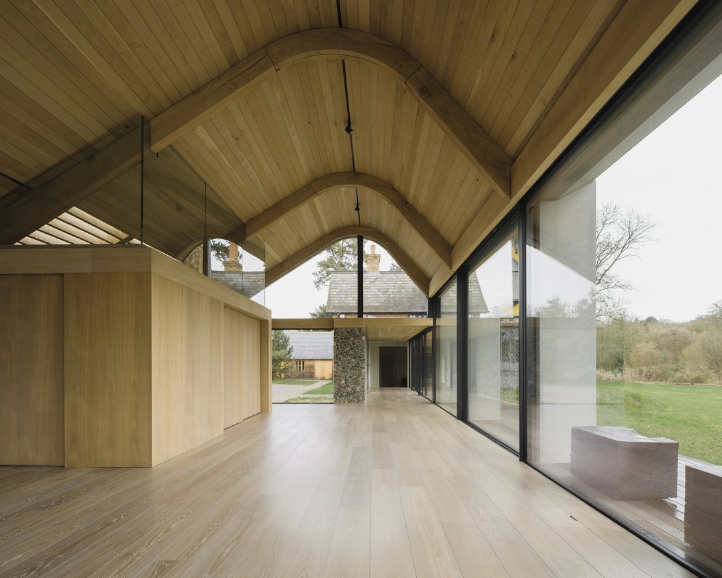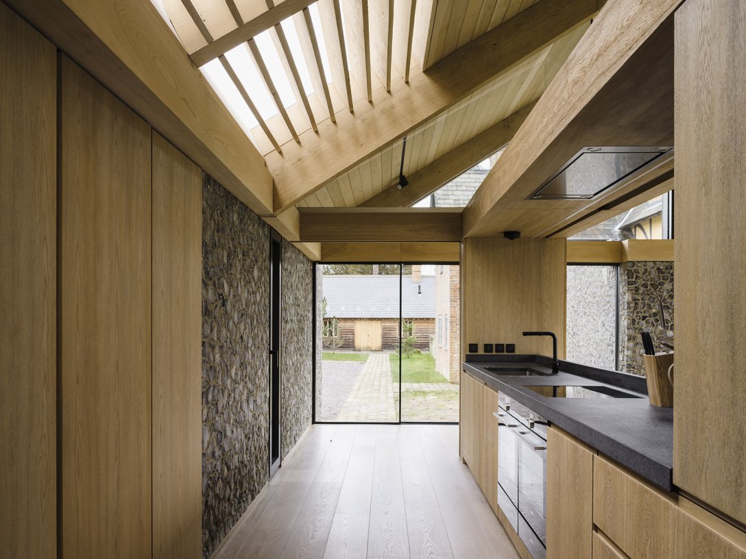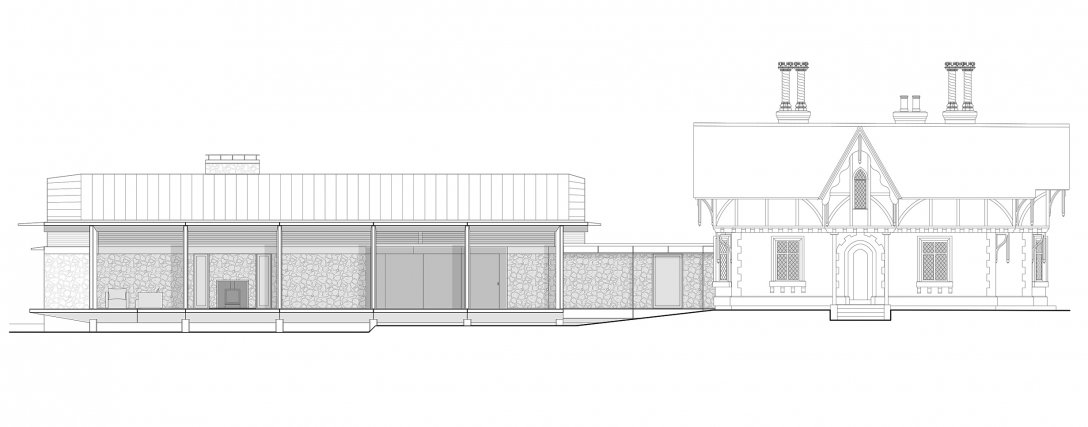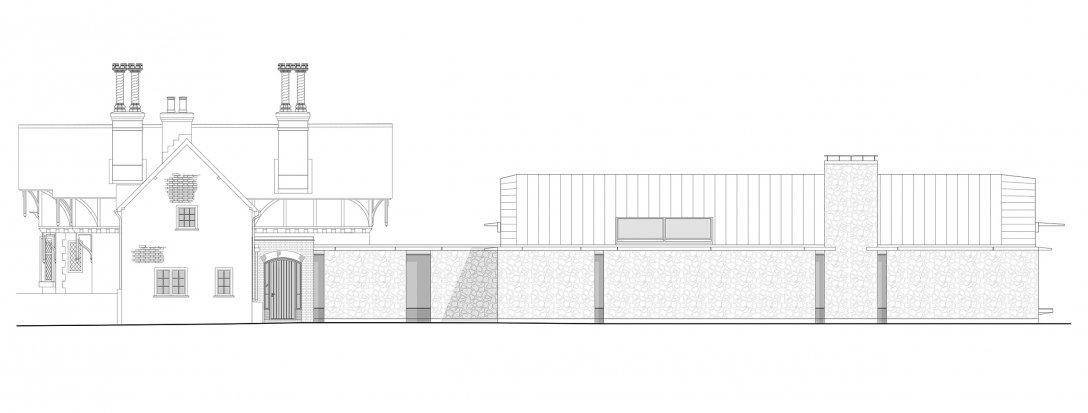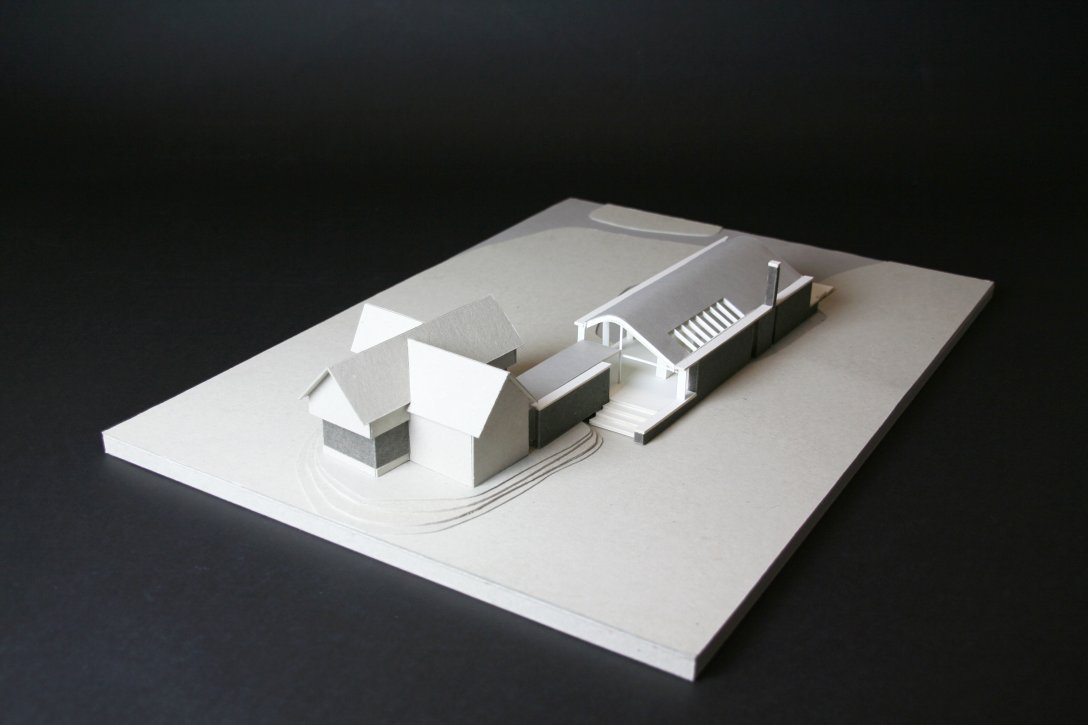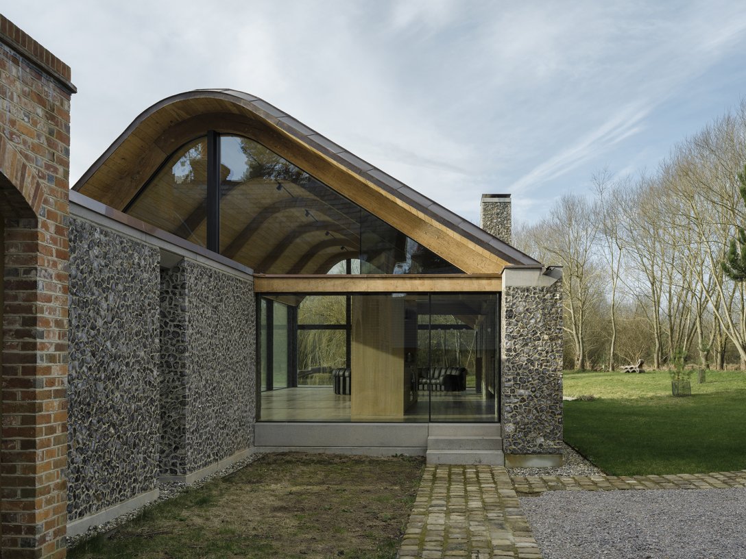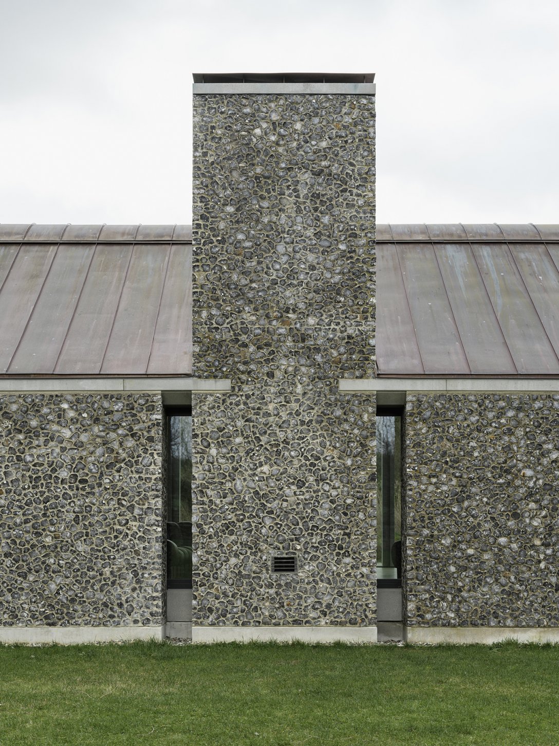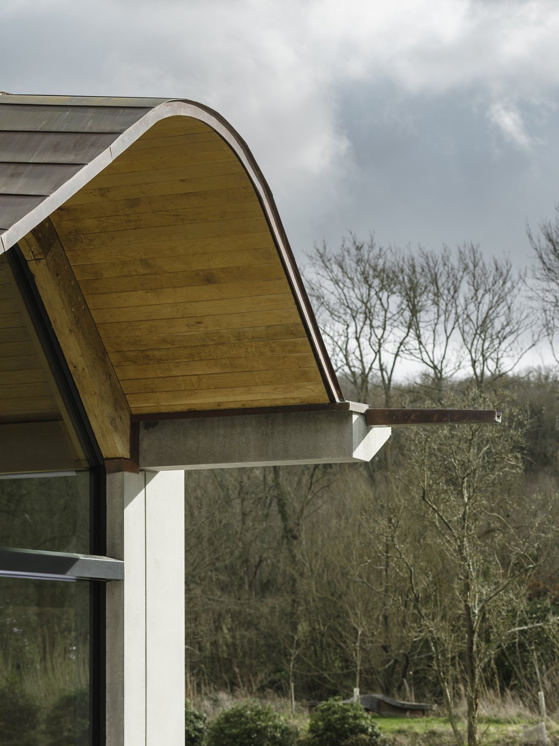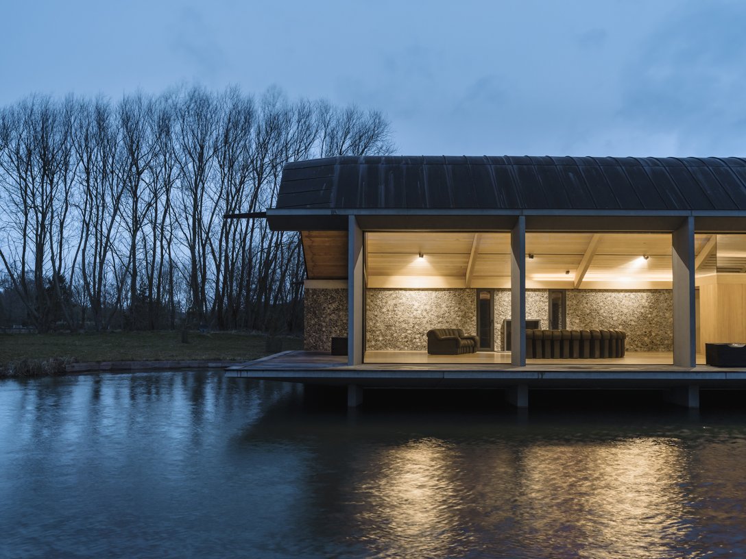Delvendahl Martin Architects
KH House – UK
2020 – Built
KH House is a residential project involving the extension of an existing Grade II listed farmhouse in an Area of Outstanding Natural Beauty.
Delvendahl Martin’s design introduces an asymmetrically vaulted roof that maximises views towards the river to the South whilst reducing the visual impact of the building to the approach from the North. The roof form makes reference to the agricultural building typology found not just in the immediate farm setting of the project but also in the wider region.
The use of flint along the north elevation of the extension references the walls of the existing farmhouse and employs local construction methods. This deep wall provides protection and privacy to the living space within. In contrast, the glazed south elevation of the building opens up to views over the existing waterways. A structural framework of tapered, pre-cast concrete profiles supports the roof and provides passive solar shading to the façade. Internally, the exposed curved oak beams define the open plan living area.
The primary materials of flint, pre-cast concrete, oak and copper were selected for their tactility and robustness. Over time, these materials will develop a natural patina that will help ground the project in the landscape. The careful selection and detailing of materials allows the extension to be contemporary whilst also sympathetic to the heritage and character of the listed farmhouse.
KH House was awarded the 2021 RIBA Regional award.
Project Team
Max Gelibter
Finbarr O'Dempsey
Stephanie Thum-Bonanno
Services Engineer
P3r Engineers
Photography
Tim Crocker
