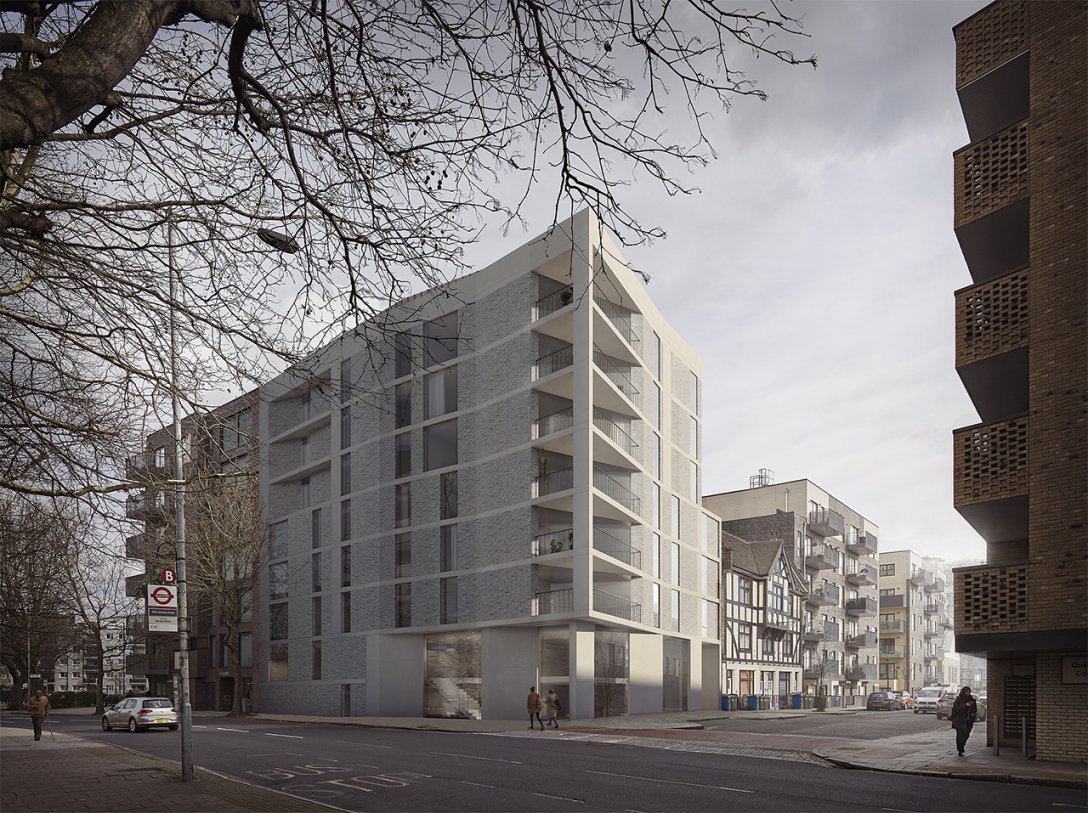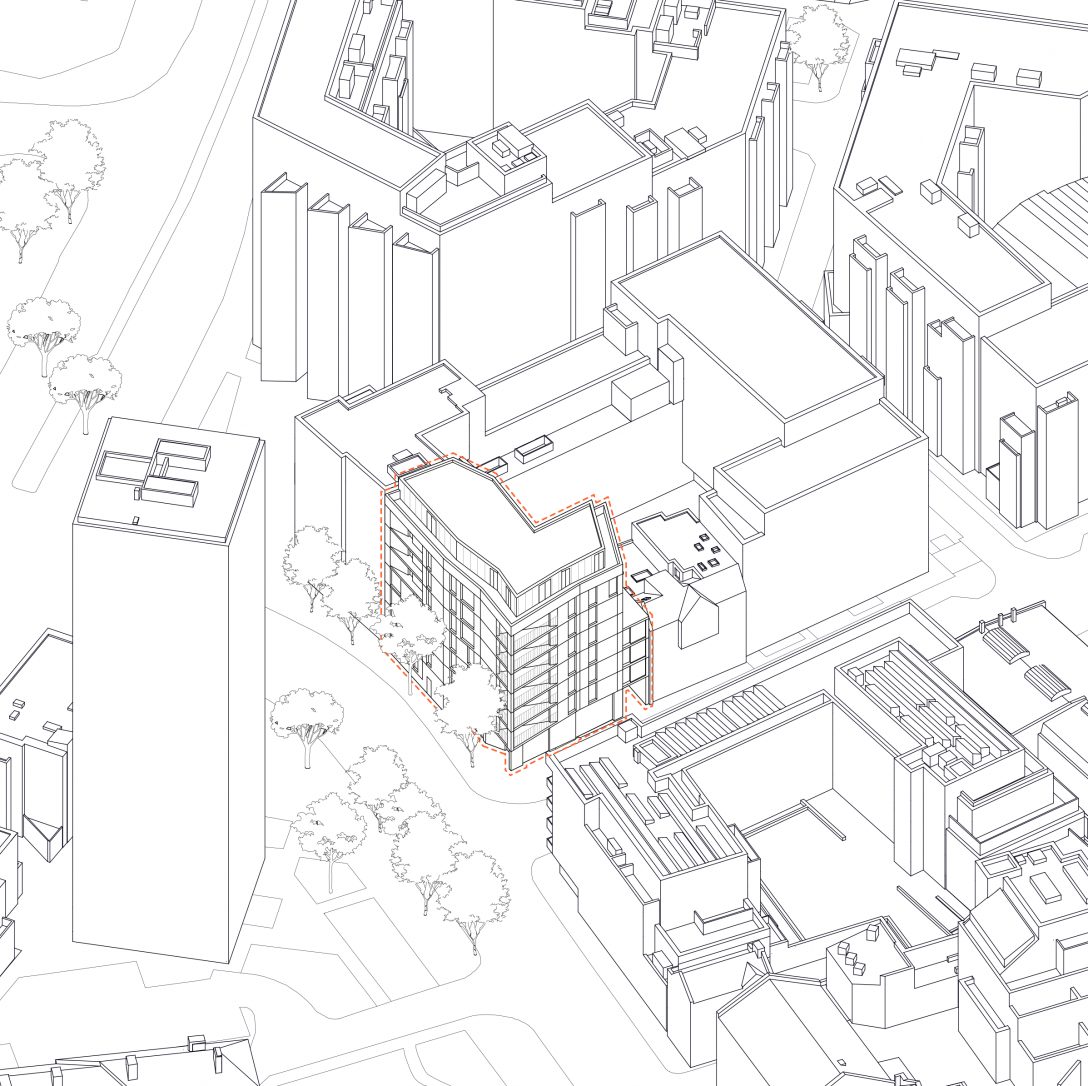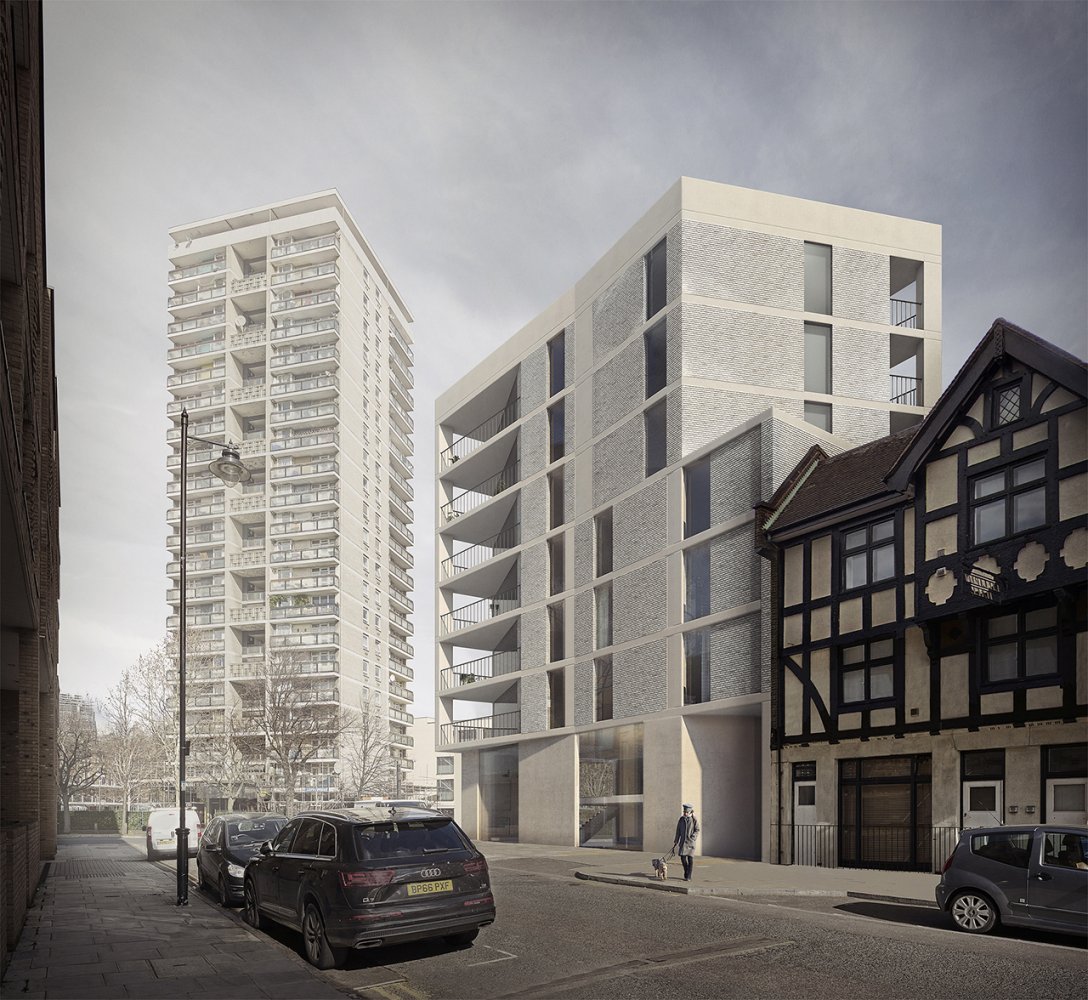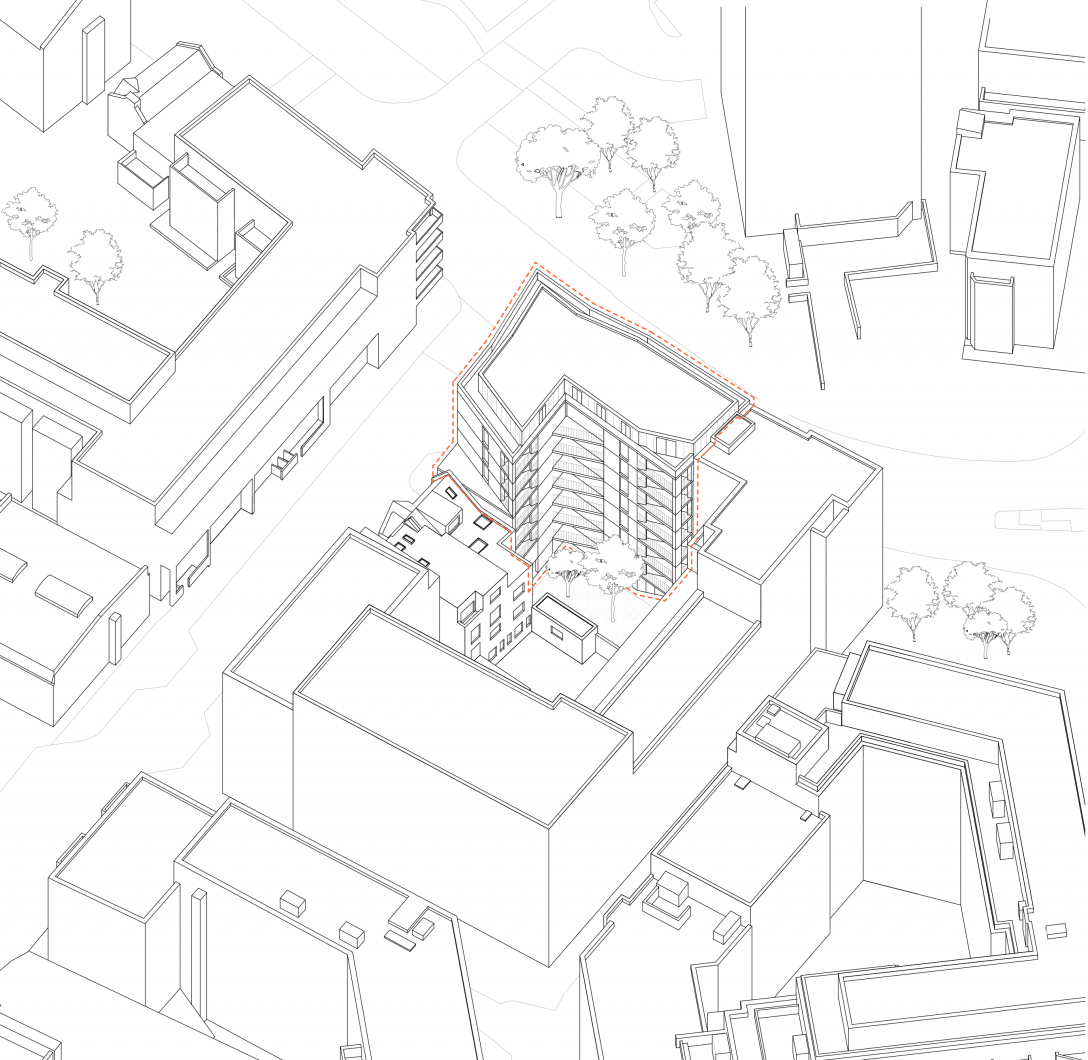Delvendahl Martin Architects
Bermondsey Court – London, UK
2020 – Pre-Planning
Delvendahl Martin were appointed to design mixed-use schemes for two sites in south London. Both schemes involve the demolition of existing buildings on the site. The new proposals re-provide D1 space on the ground floors and create high quality residential accommodation above.
At Bermondsey Court, changes in level across the site means the D1 space in the existing building has a poor relationship with the street. Our proposal creates a 1.5 storey tall space around the perimeter of the D1 space, improving its relationship to the street and increasing natural daylight levels. The massing of the new building responds to the height and scale of the adjacent buildings within the block whilst placing an emphasis on the corner via a series of covered balconies.
The proposal provides a total of 28 residential units and communal amenity space in the courtyard at the rear of the building. The concrete frame structure is expressed on the façades and infilled with brick.
Project Team
Stephanie Thum-Bonanno
Karen Young
Matthew Seccombe
Visualisations
Hayes Davidson



