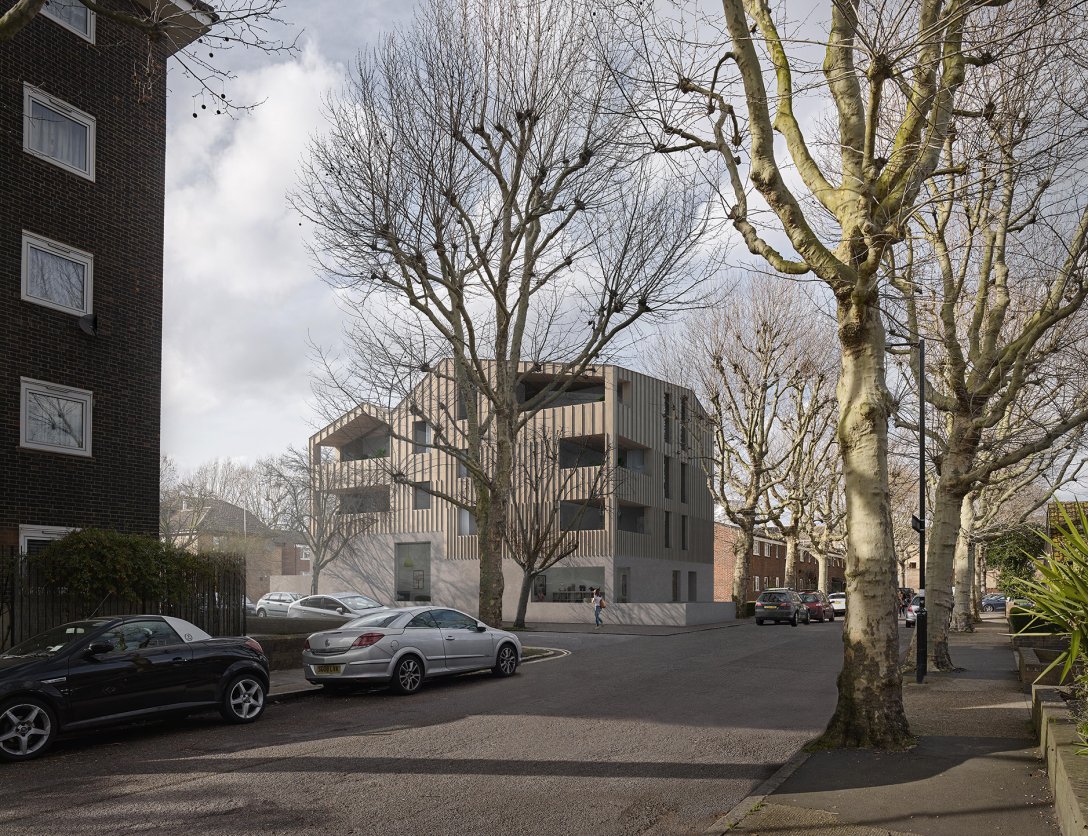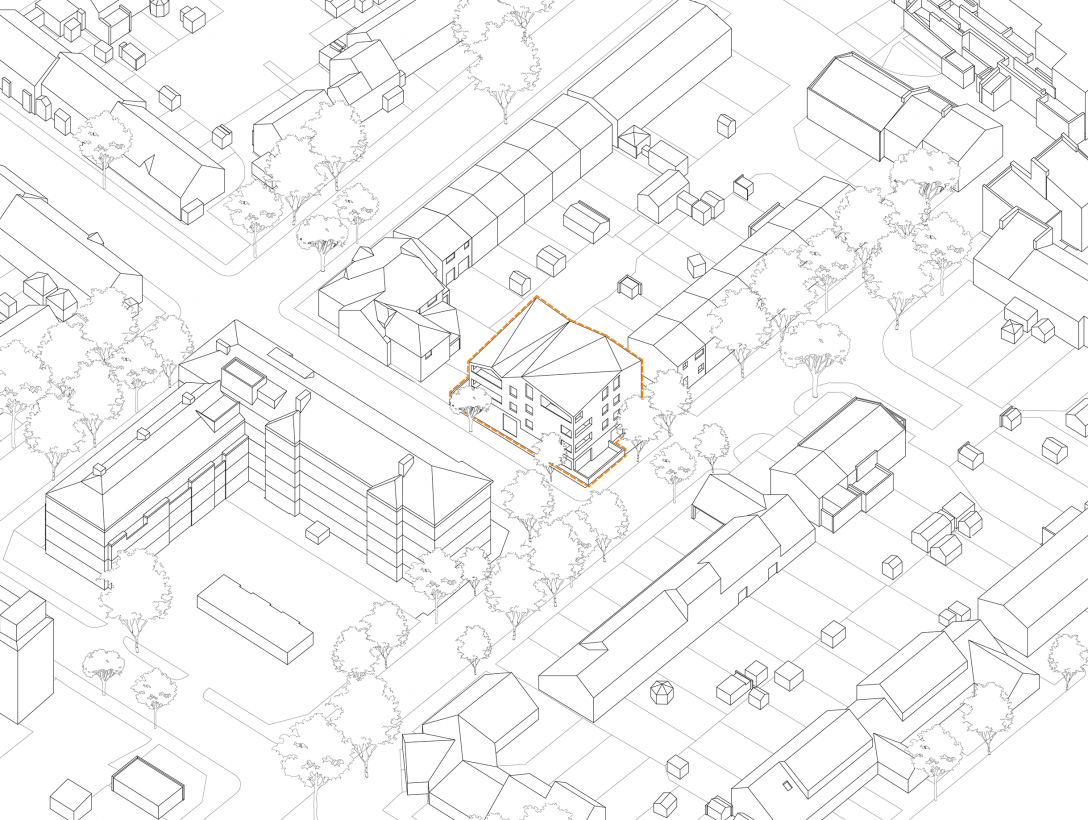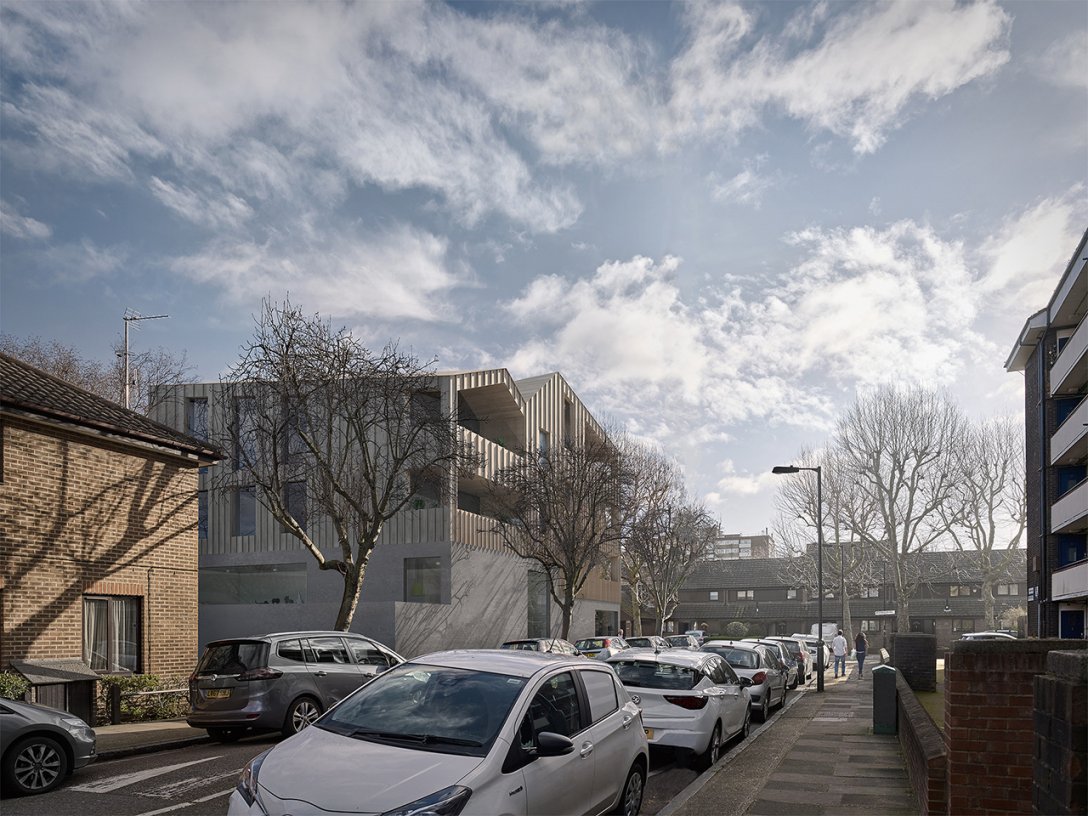Delvendahl Martin Architects
Bermondsey Centre – London, UK
2020 – Pre-Planning
Delvendahl Martin were appointed to design mixed-use schemes for two sites in south London. Both schemes involve the demolition of existing buildings on the site. The new proposals re-provide D1 space on the ground floors and create high quality residential accommodation above.
At Bermondsey Centre, our proposal creates a split-level arrangement in section across the building. This generates a 1.5 tall storey at ground floor level to half the D1 space, allowing for increased flexibility in its use as a nursery as well as a good connection to the new external amenity space, which replaces the existing north-facing and under-used amenity space. The split-level arrangement also optimises the core layout in relation to the residential units on the upper floors. The two building uses are expressed by a change in the external wall material from concrete to timber.
The proposal creates 5 new social rented, family size residential units, all of which are triple aspect. The sculpted roof form responds to daylight and sunlight constraints and provides the building with a new local identity. Cross-laminated timber (CLT) construction is proposed for the scheme.
Project Team
Stephanie Thum-Bonanno
Karen Young
Matthew Seccombe
Visualisations
Hayes Davidson


