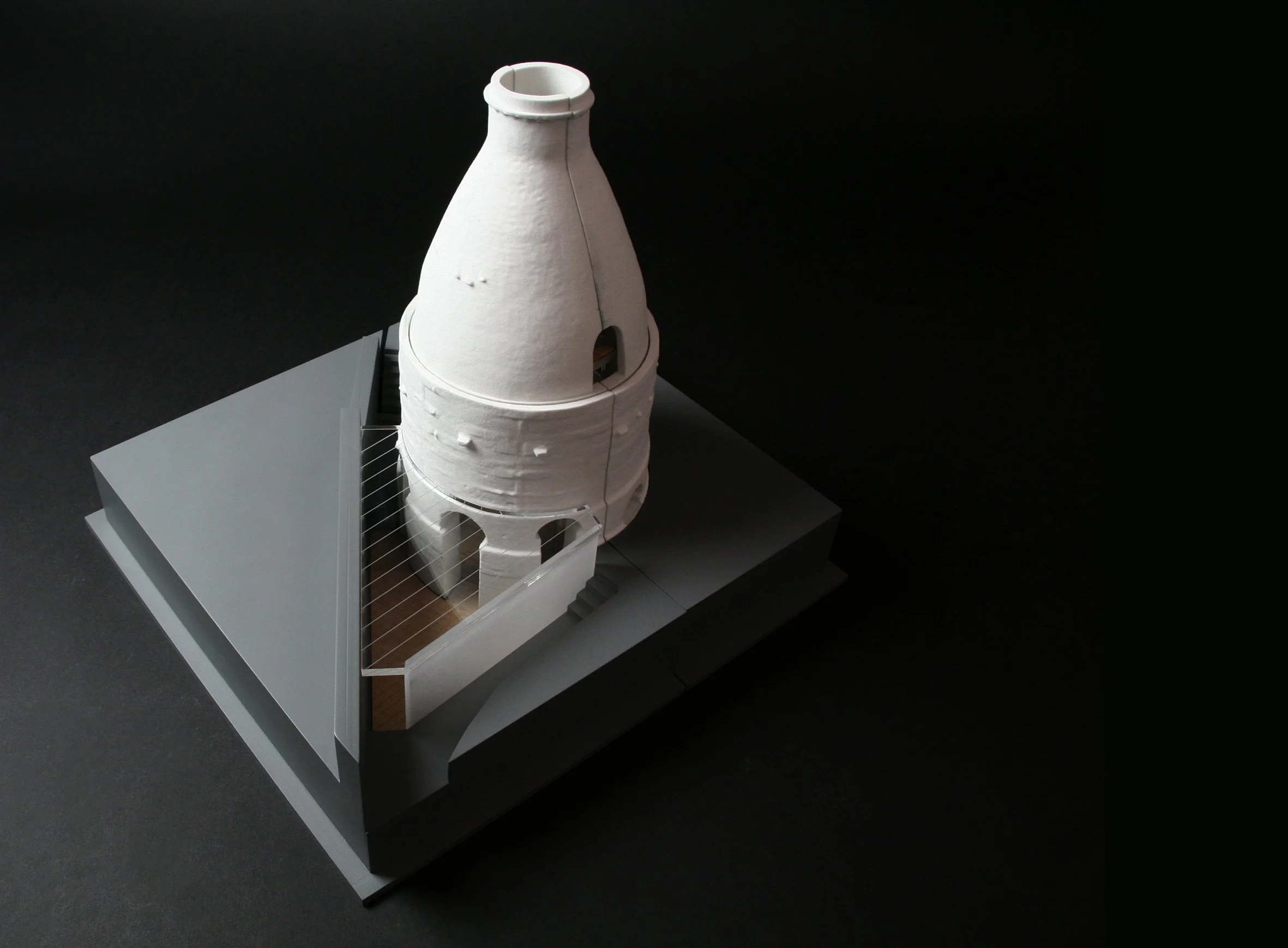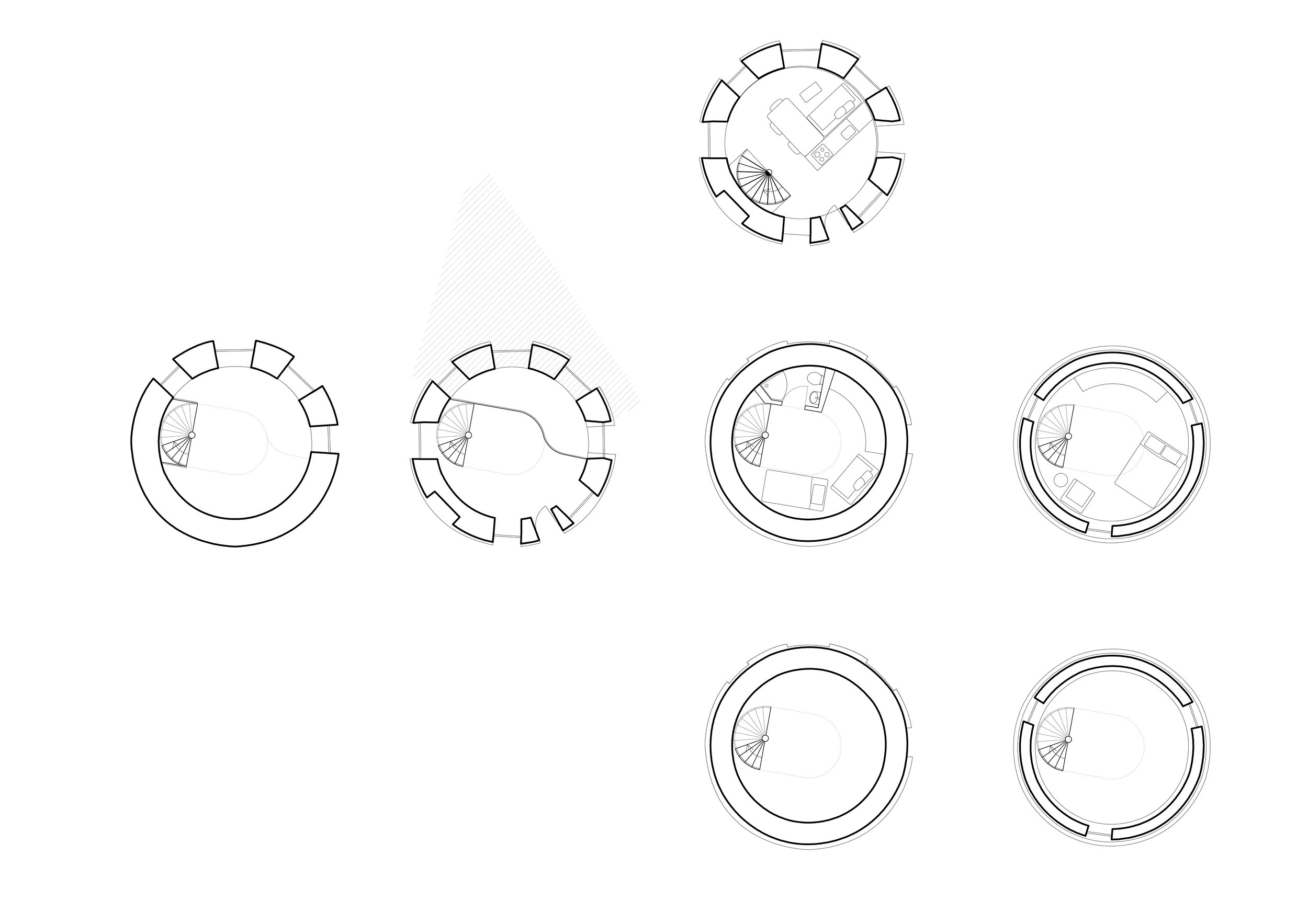The Kiln – London, UK
Spring 2014 – Feasibility Study
This Grade II listed kiln is the only remaining structure of the Fulham Pottery, a complex of buildings dating from the 17th Century. The kiln, with its distinctive bottle shape, now lies at the edge of commercial development facing Burlington Road, near to Putney Bridge. Our proposal for the now empty and unused building comprises the insertion of a freestanding, lightweight structure within the interior to provide flexible space suitable for a café/bar and gallery. The design involves excavating down to provide an additional level at basement with its own entrance, and space for a hidden glazed extension. The upper timber floors cantilever from a central stairtower, so as to remain discrete from the existing outer brick ‘shell’. The open core of the design allows light to flood into the space via the glazed opening at the top of the kiln.
Project Team Max Martin Structural Engineer TZG Partnership





