Delvendahl Martin Architects
St. Paul's Church Conversion – Rakvere, Estonia
2009 – Competition
Prize winning competition entry for the conversion of the existing St. Paul church into a new music hall. The proposal comprises two main elements: an intervention to the church interior and a new annex building to house the support spaces of the hall.
The existing St. Paul’s Church houses the main concert hall, the associated servicing spaces as well as the Arvo Part room and the two new viewing platforms inside the towers. By removing all the non-original additions and retaining the original structure and features, the church interior is reduced to its very essential spatial character. A subtle series of respectful insertions into the existing envelope, using a reduced palette of materials both provide the means to satisfy the acoustic and lighting requirements for a music hall, and help to highlight the original features.
The annex building houses the smaller concert hall and performance spaces and acts as the main entrance foyer and distributor for the concert and event hall. The building is sunken into the ground to reduce its massing and impact on the existing church. It provides level access to the main foyer of the new music hall, directly off the square. The volume of the glazed box is shaped to ‘embrace’ the existing church and creates a more intimate inner courtyard that can be used as additional spill-out space in the summer months during performances.
Project Team
Maria Papaleontiou
Emma Ellis
Gigi Velasco
Samantha Tan
Nabil Bhayat
Nicky Bruun-Meyer
Structural Engineer
Michael Hadi Associates
Acoustic Consultant
Carl Giegold / Threshold Acoustics
Visualisations
Alex McAslan
Collaborator
Neil Dusheiko
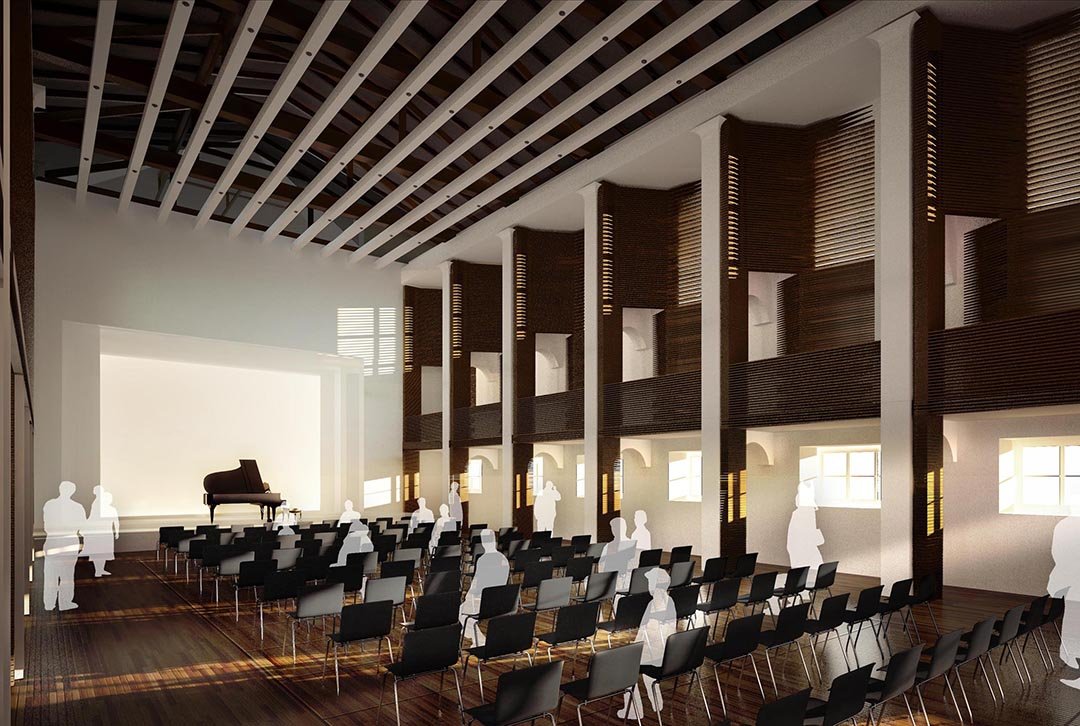
St Pauls Church Interior

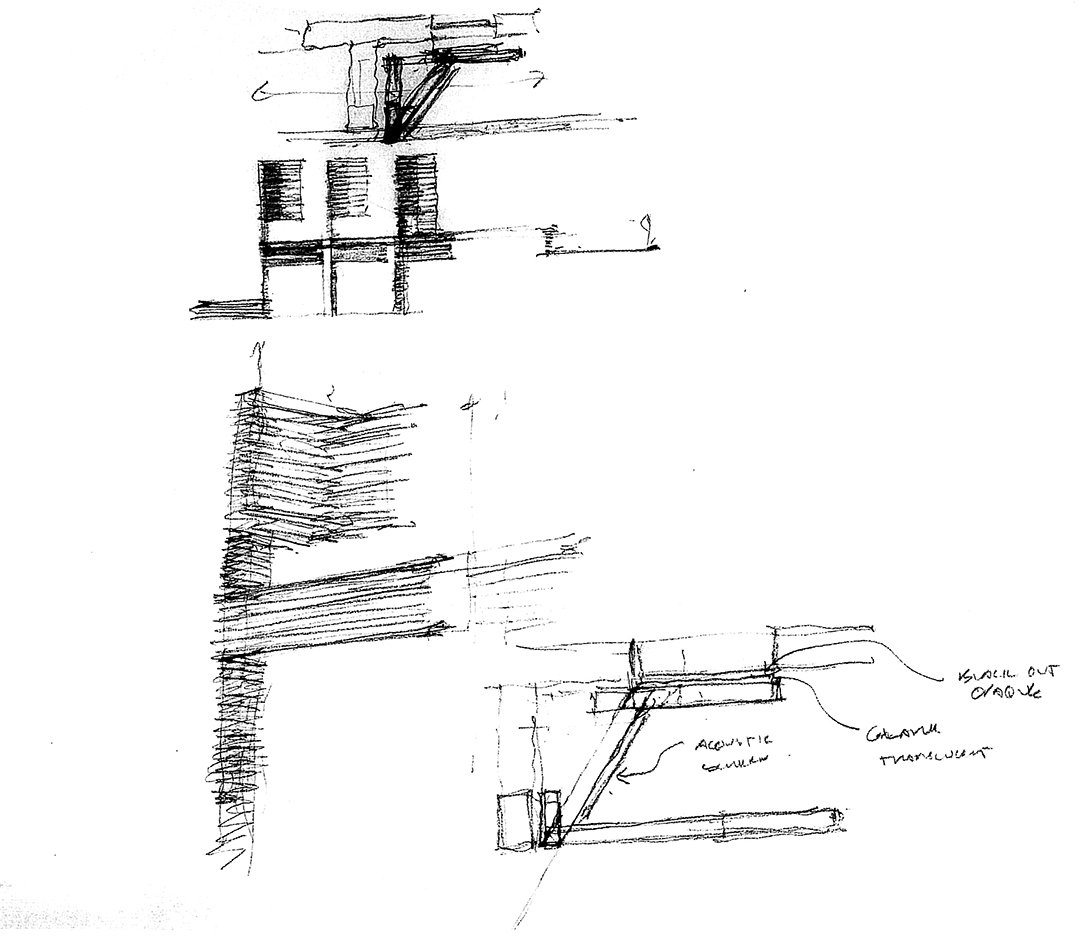

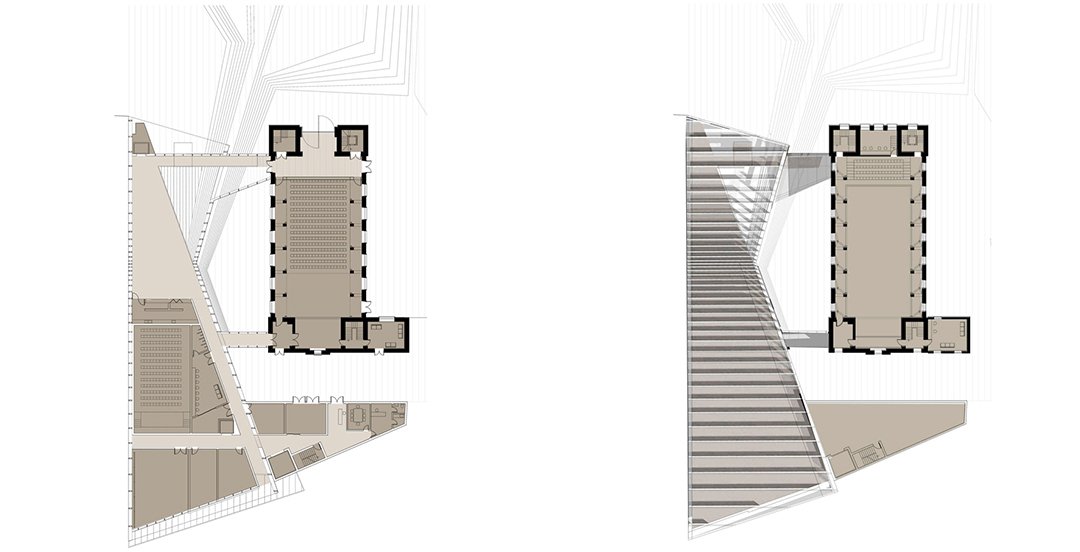
St Pauls Church plan 1

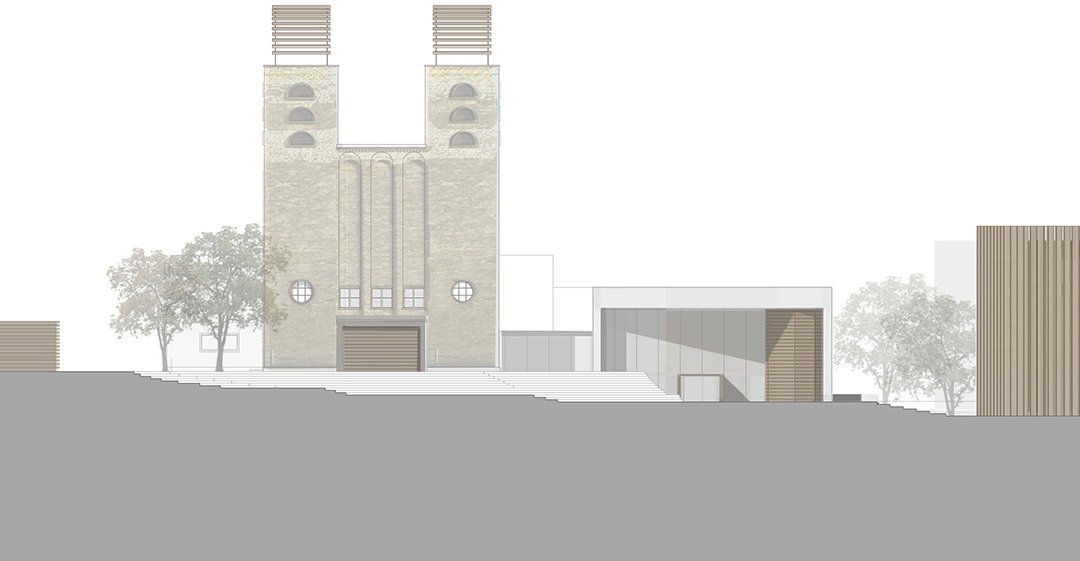
St Pauls Church Section 2

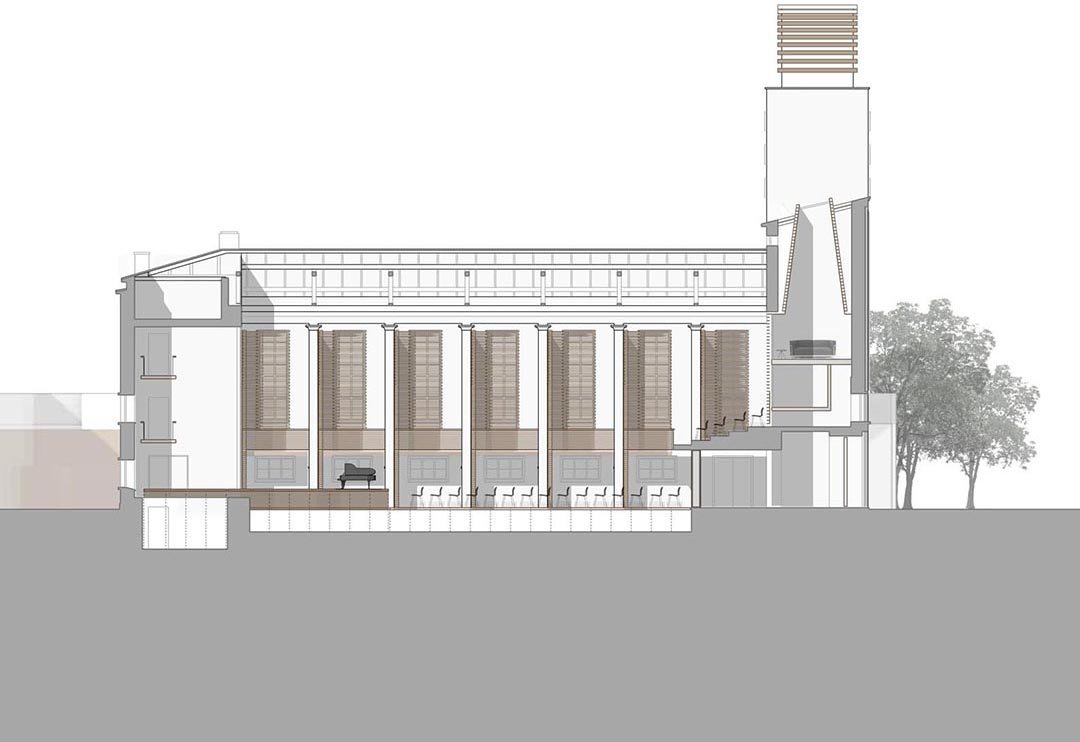
St Pauls Church Section

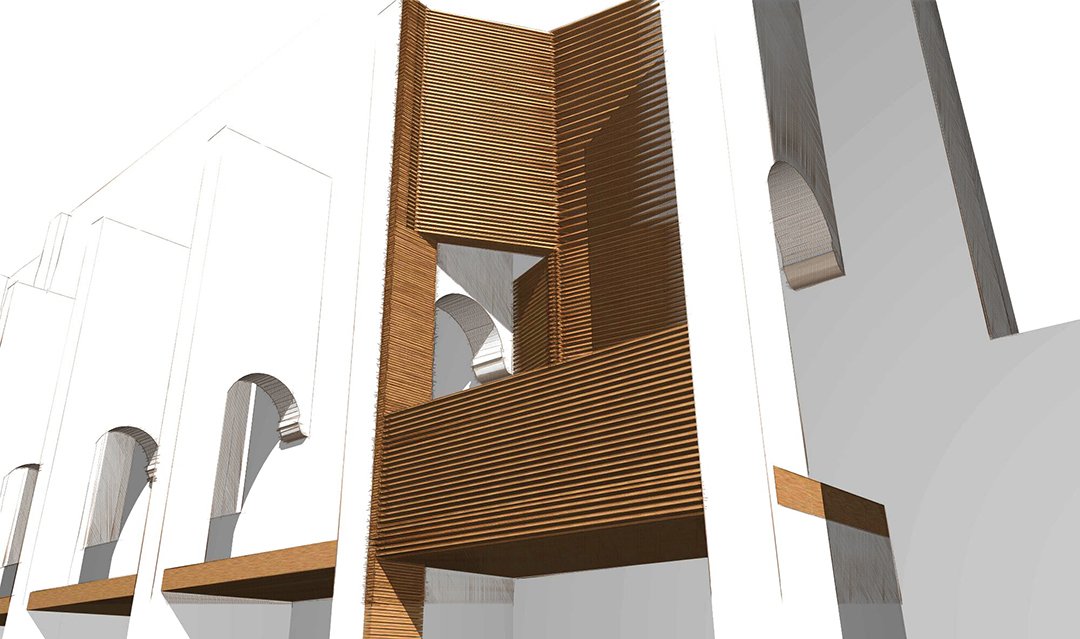
St Pauls Church sketch 2

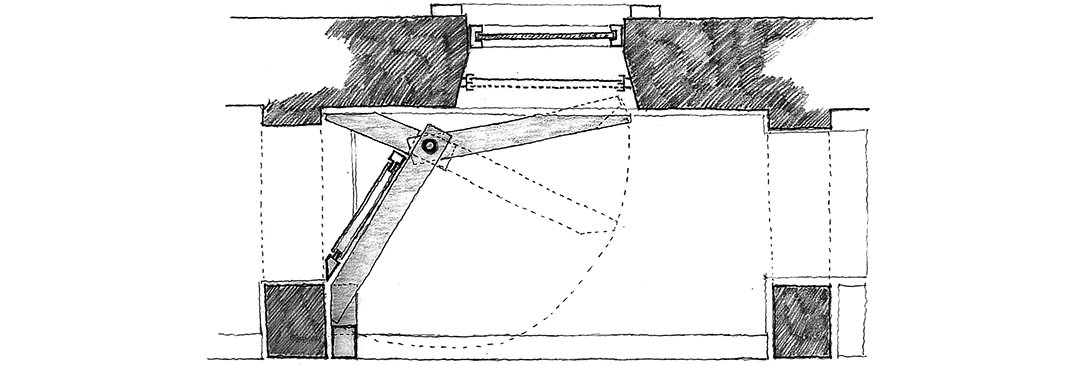
St Pauls Church detail

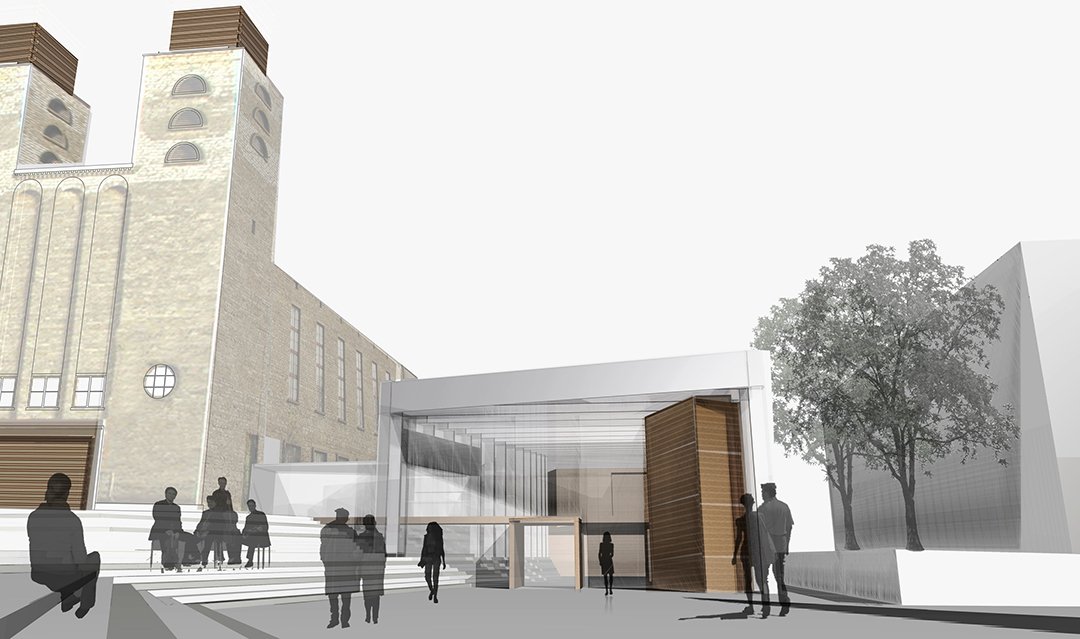
St Pauls Church view