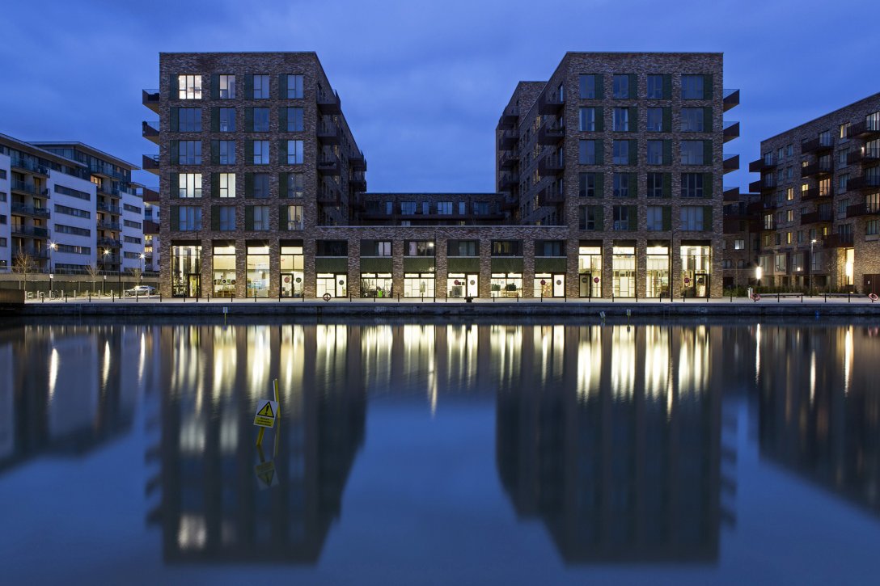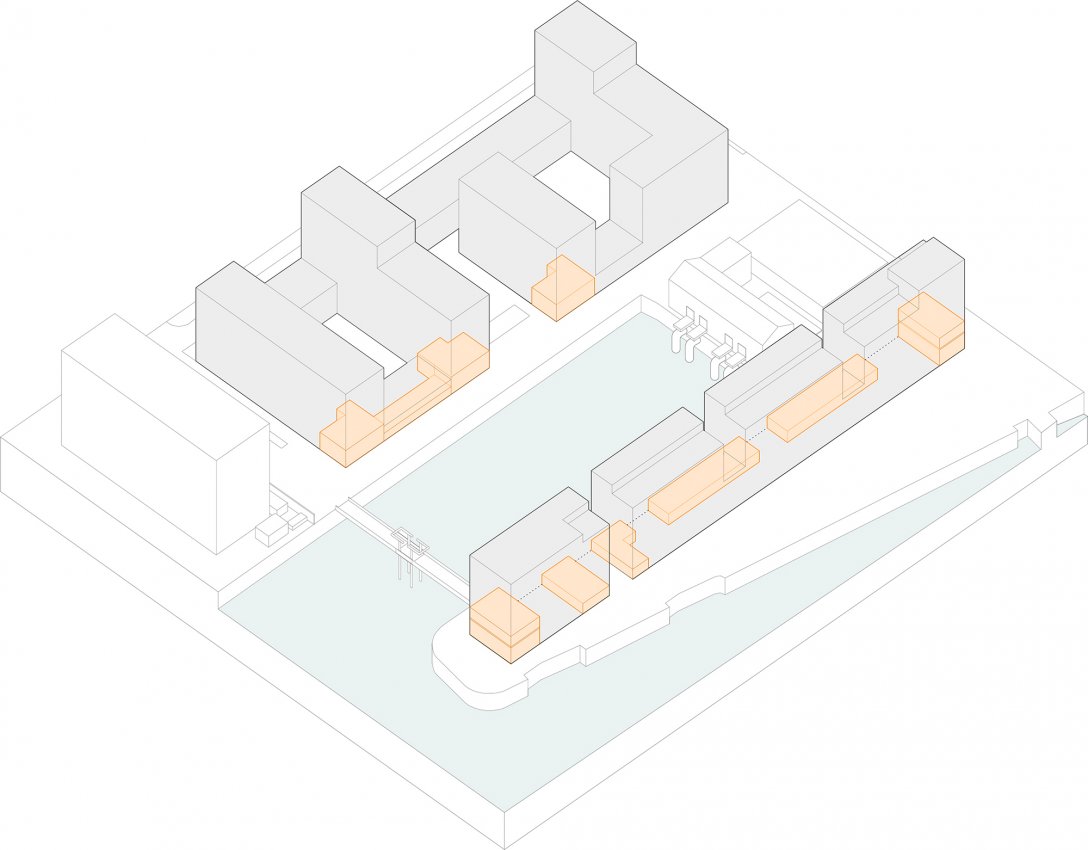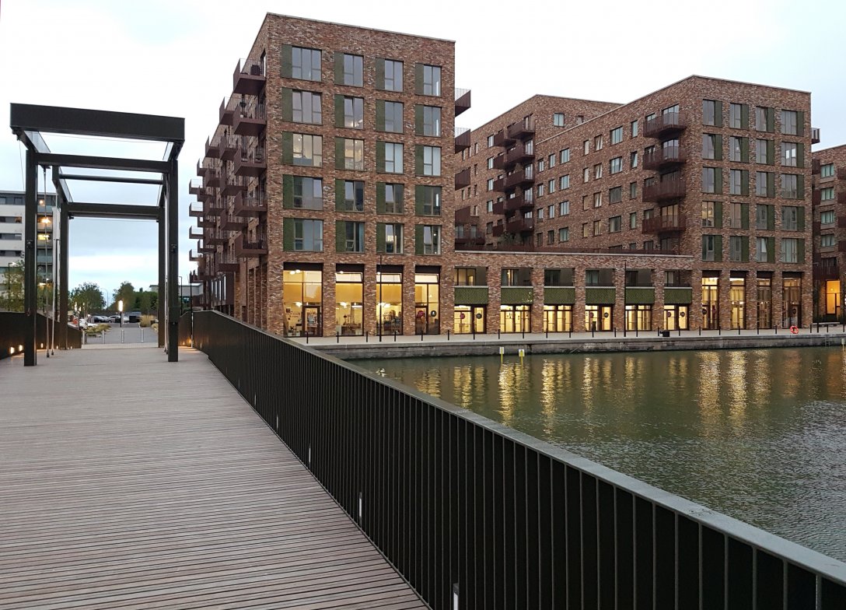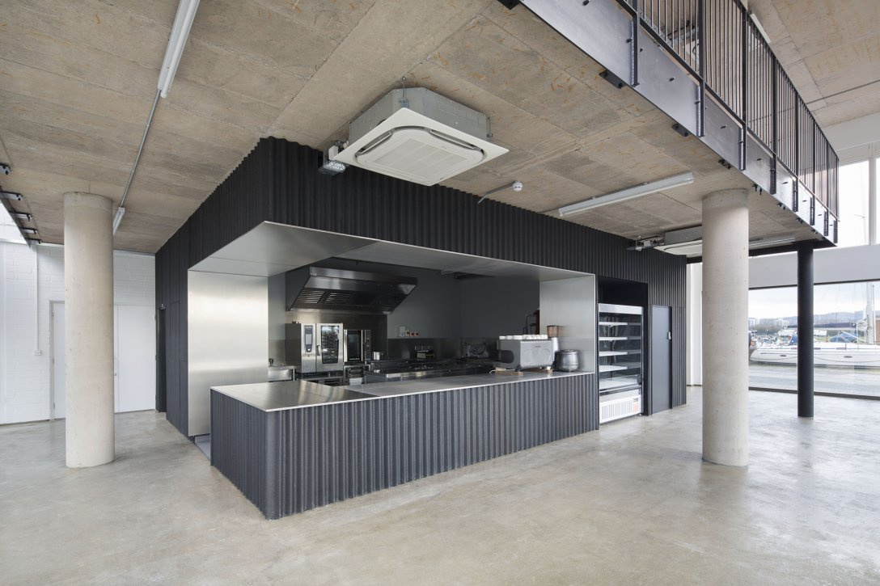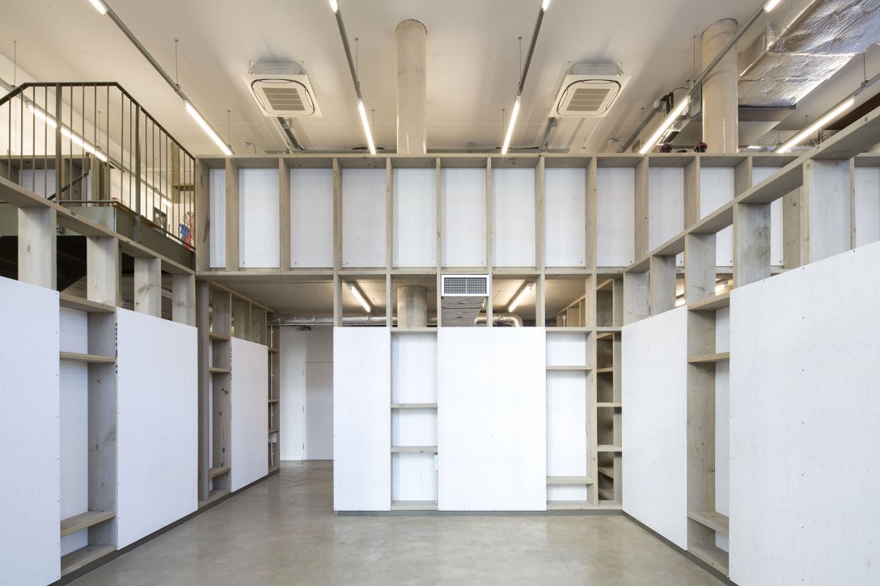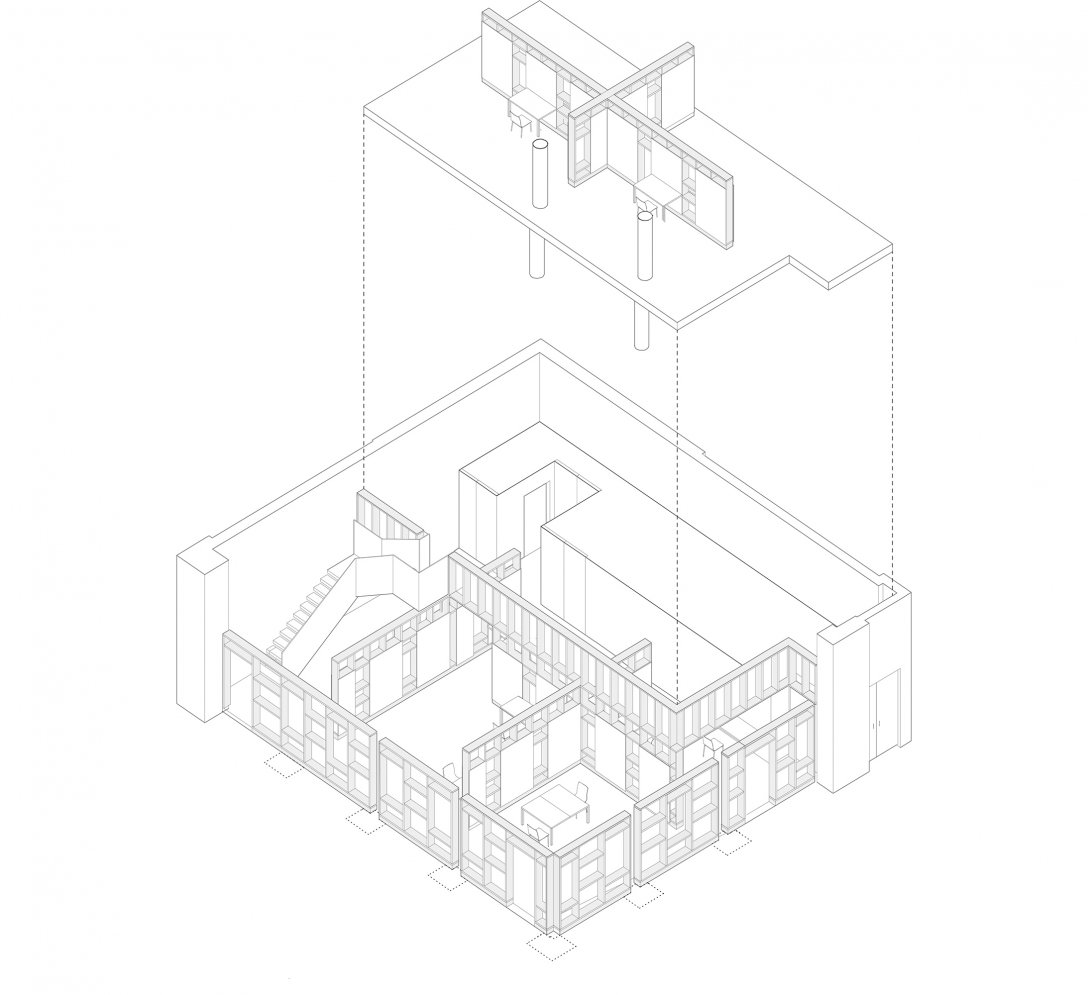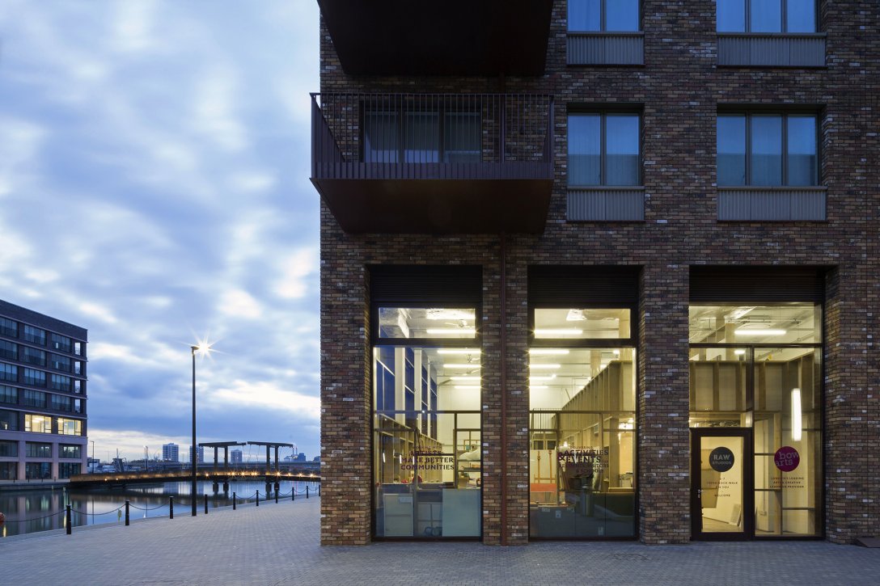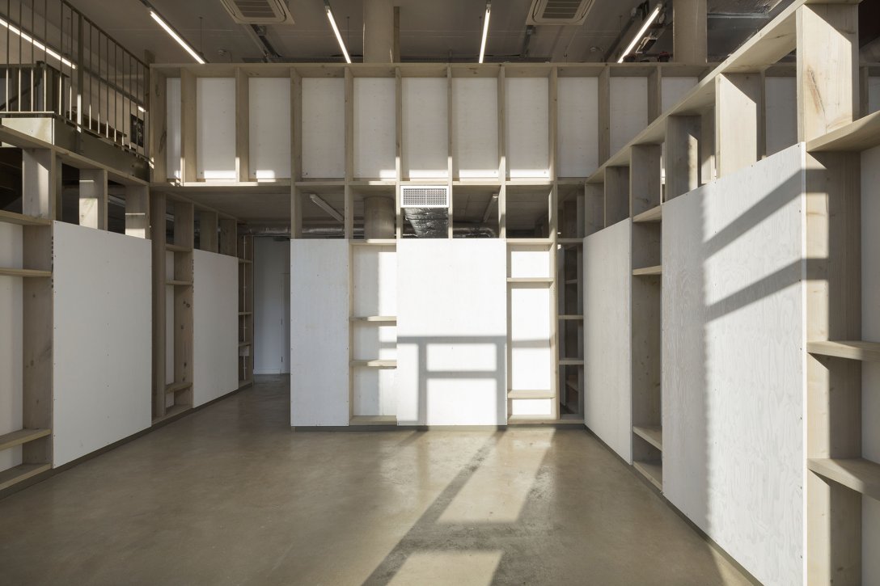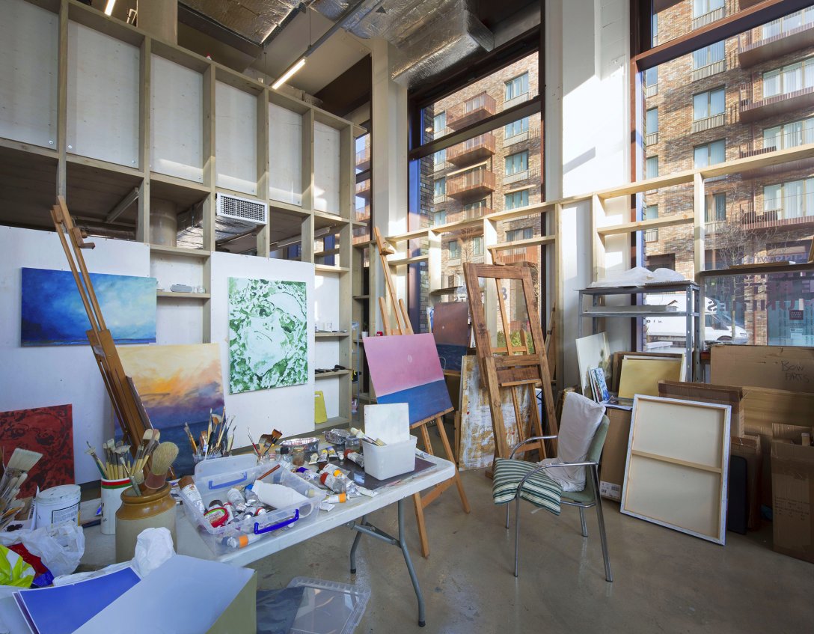Delvendahl Martin Architects
Royal Albert Wharf - Creative Workspaces – London, UK
2017 – Completed
Developed in collaboration with the Bow Arts Trust and Notting Hill Housing, the RAW project involves the fit out of the shell and core commercial space on the ground floor of four of the recently completed residential blocks, to provide a series of flexible and adaptable workspaces for up to 50 artists, makers and creative enterprises that also include a communal café, exhibition space and yoga studio.
Responding to the existing glazed facade, the primary intervention is a new timber screen and shelving system lining the perimeter of the spaces, acting as a spatial divider as well as balustrading along the mezzanine levels. Based on a system first developed for the Ice House Court Studios in Barking, the timber screen and shelving system provides a sense of material continuity and rhythm throughout the studios, whilst simultaneously enabling the artists to embrace the shop-front nature of the facade to display their work.
The ultimate aim of the RAW project is to develop a sustainable creative industries hub, providing an identifiable location and destination for creative businesses and entrepreneurs, that delivers on quality, affordability and functionality, and which supports genuine activity that helps embed arts and culture both physically and visibly into the burgeoning community.
Client
Notting Hill Housing / Bow Arts
