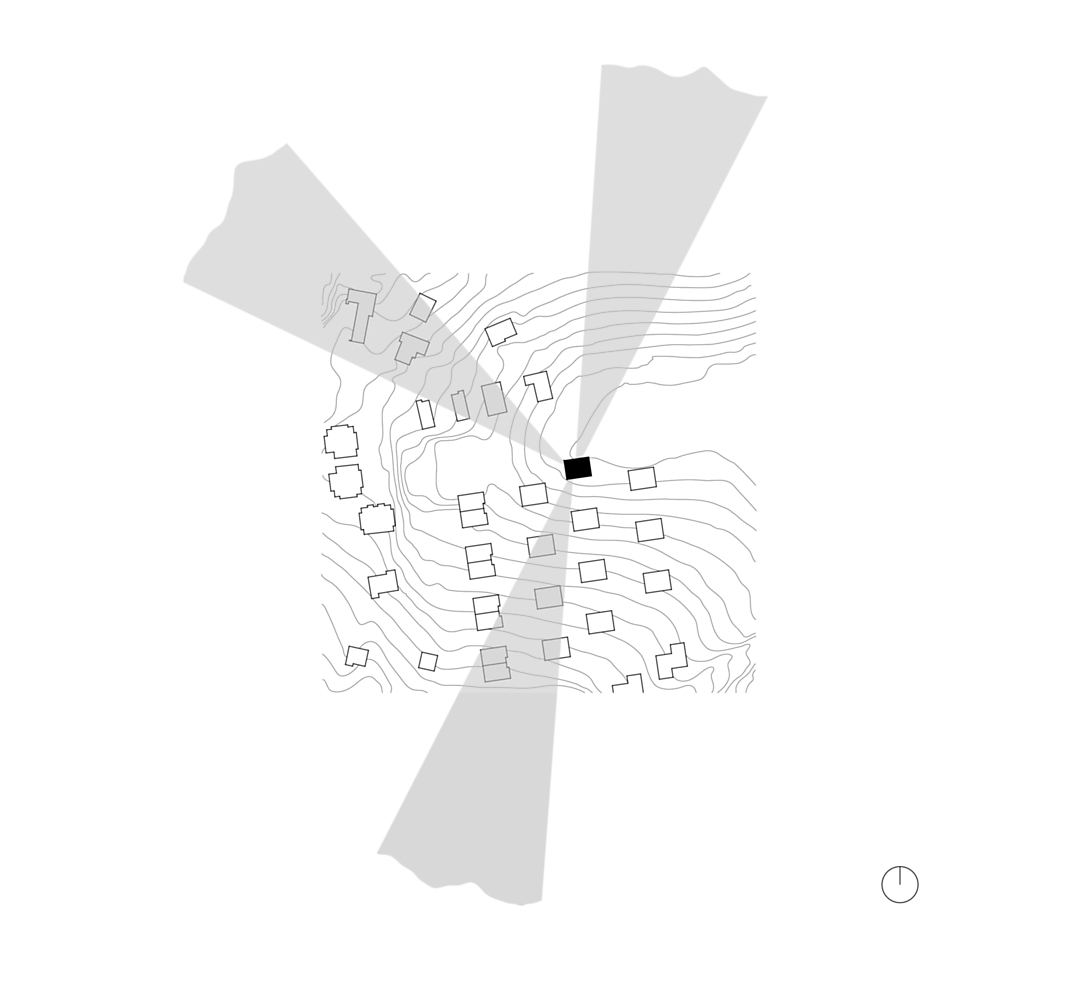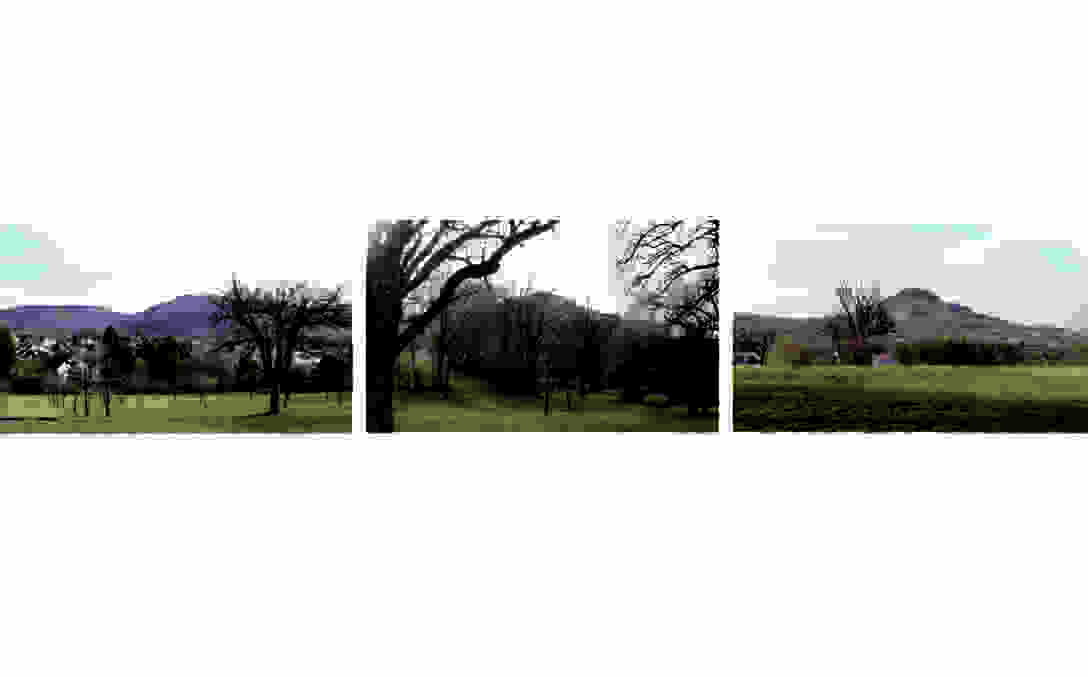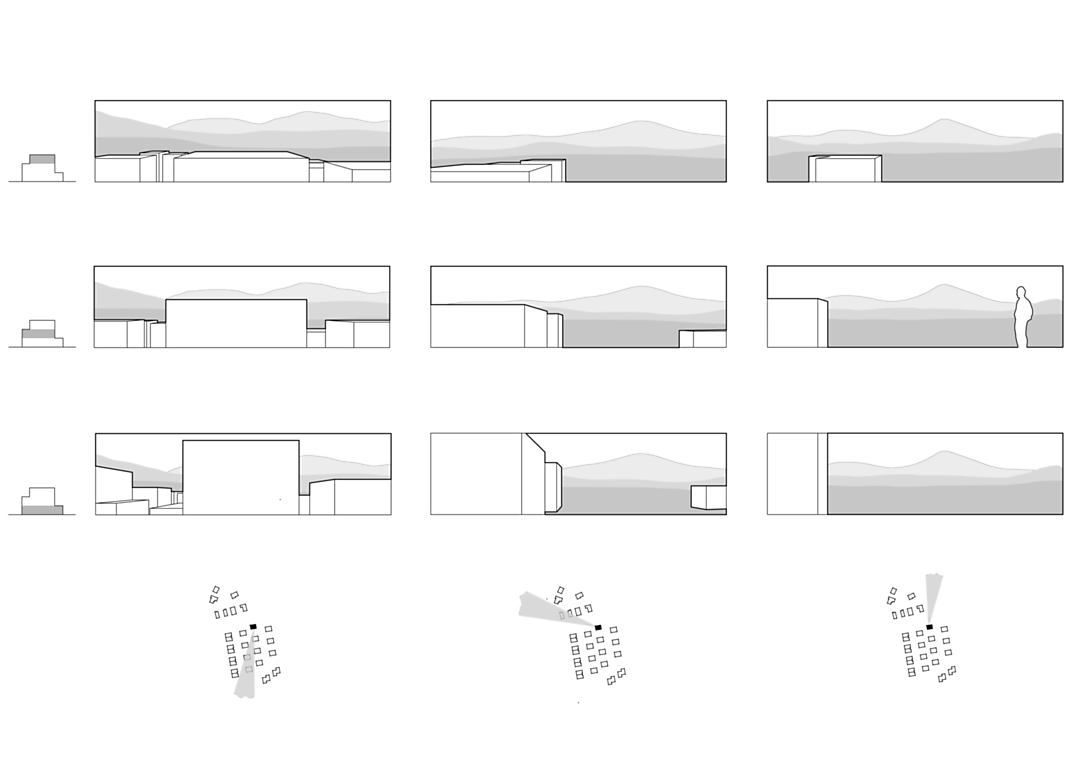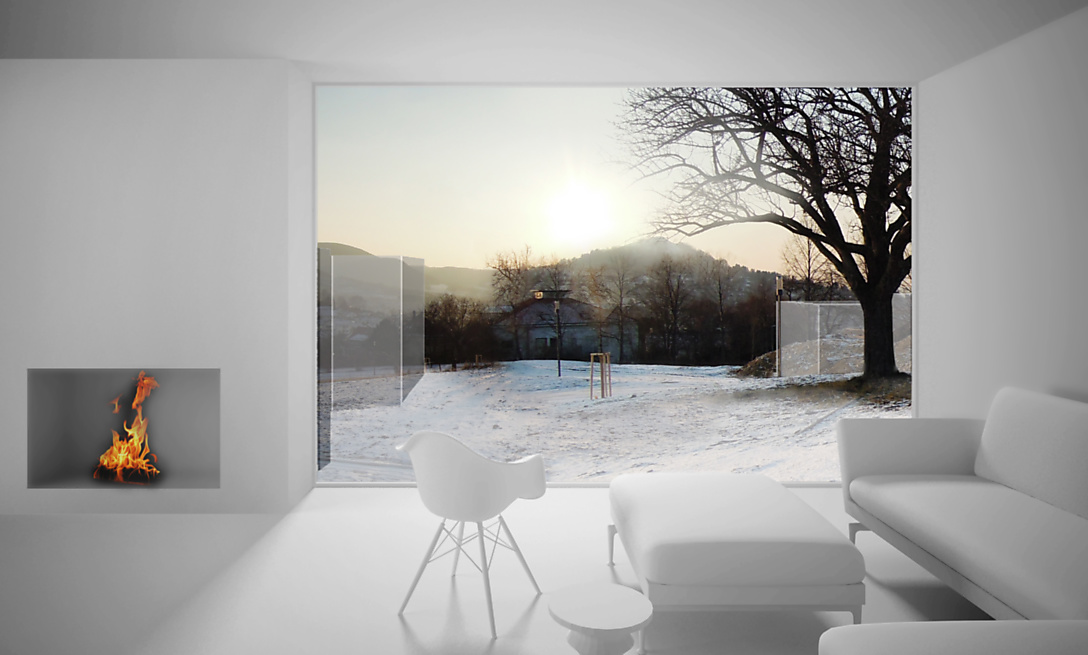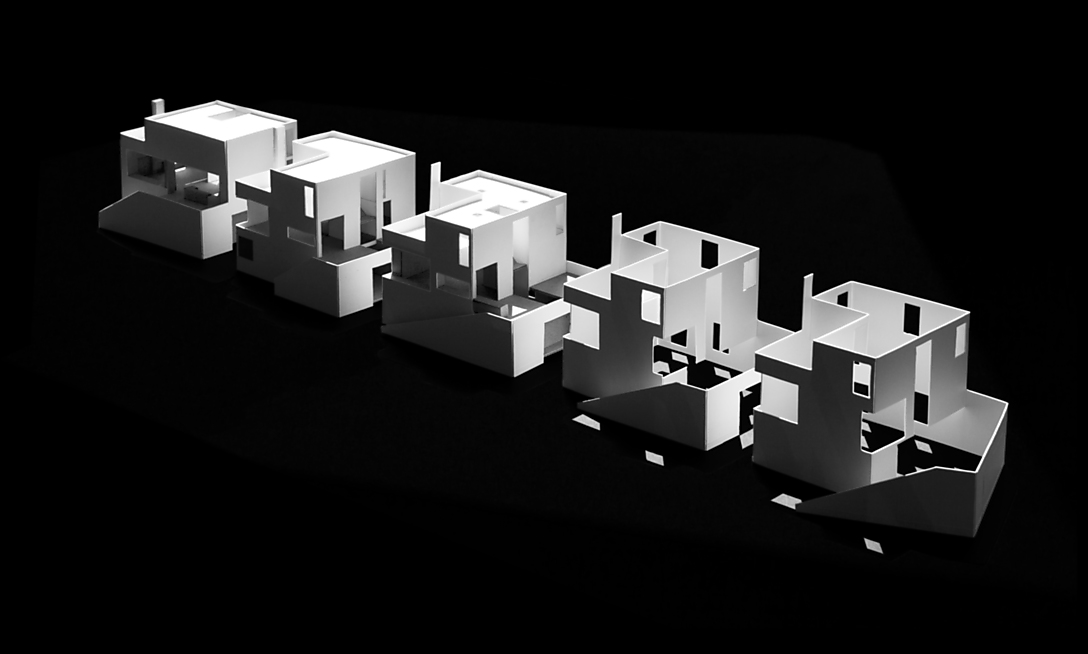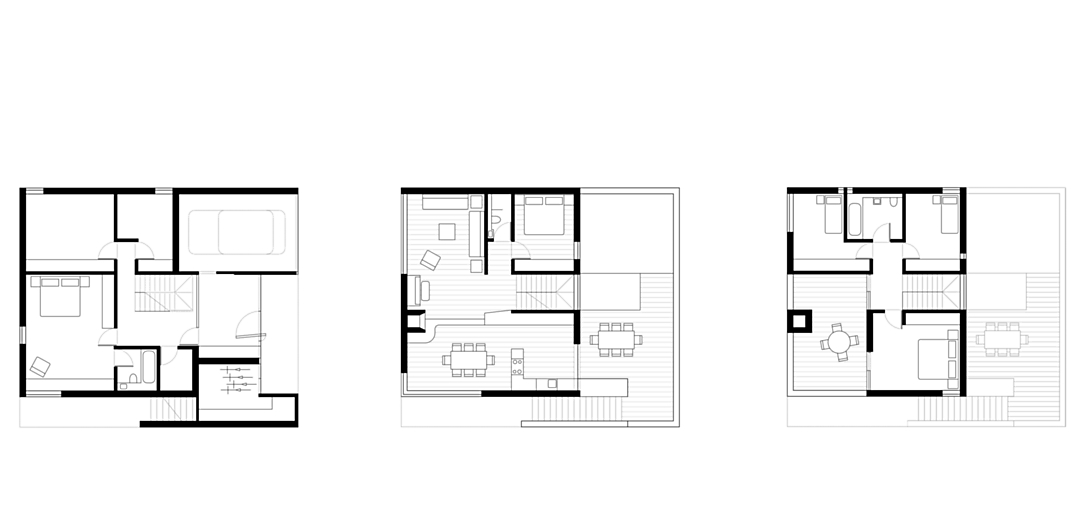Delvendahl Martin Architects
Mountain View – Pfullingen, Germany
2012 – Feasibility Study
New commission to design a house for a family of four in the outskirts of Pfullingen in Southern Germany. The site forms part of an area for new development and is located on the highest point of a sloping fruit orchard. It affords unique views of the Swabian Jura ranges and local landmark mountains. The design strategy has been informed by an analysis of key views towards each mountain range and the impact of future buildings in the vicinity on these views. The building consists of two parts, a sculpted horizontal plinth that responds to the topography of the site by providing stepped access to the garden, and a vertically proportioned volume housing the main family living spaces at first and second floor. The openings have been located and proportioned to frame key views whilst allowing sufficient daylight into the main living spaces throughout the course of the day.
Project Team
Jorge Quiroga
Viktor Westerdahl
