Delvendahl Martin Architects
Hill House – London, UK
2010 – Planning
A roof with a view was the key idea behind for this four-bedroom house project in south London. The site, located on one of the highest points of the area, enjoys unique views over the city to the northwest. By using the existing single storey bungalow as a podium, the proposed rooftop extension housing the main living spaces will take full advantage of the location. The geometry of the new volume was generated by cutting a simple pitched roof diagonally to create large openings facing the main views, as well as areas of planting to screen-off overlooking from adjacent areas. The laminated timber frames of the new structure will establish a robust yet sympathetic response to the half-timber & roughcast gables of the neighbouring ‘cottage-revival’ houses.
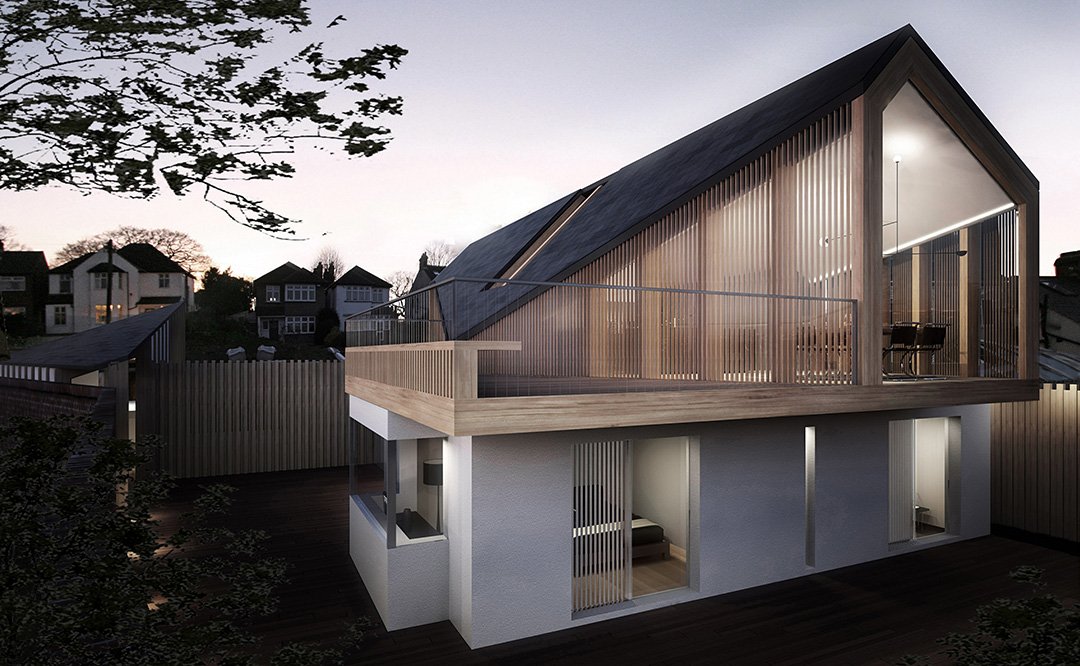
Hill House exterior

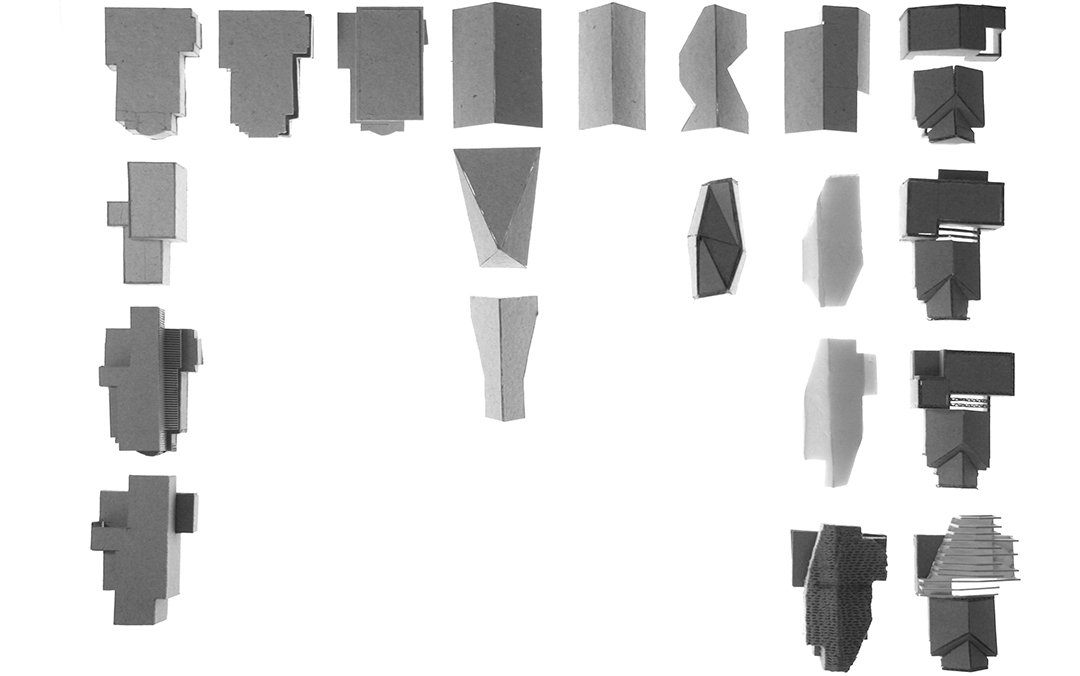

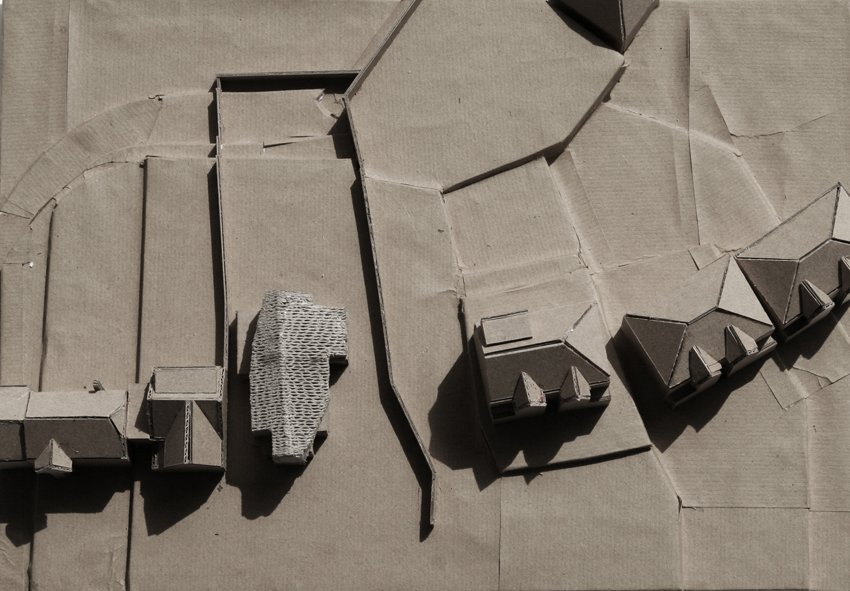
Hill House Model 1

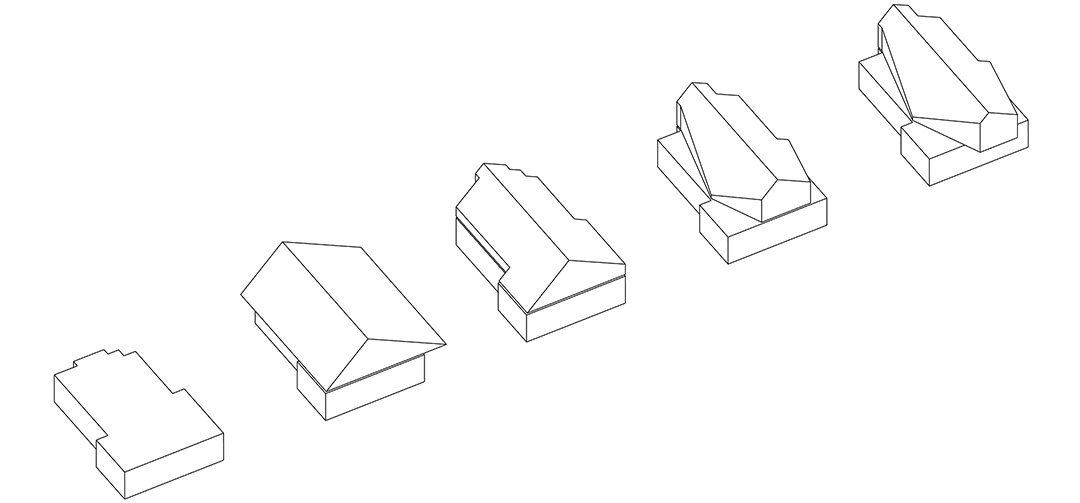
Hill House Axos

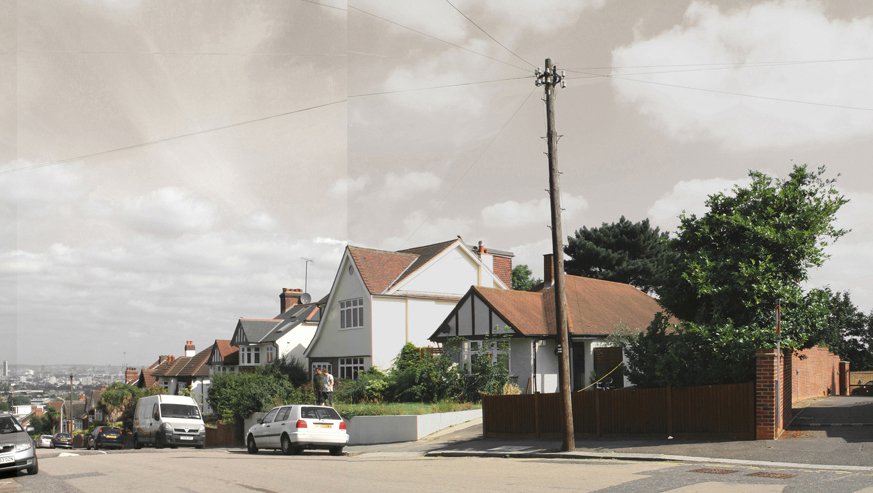
Hill House exterior view existing
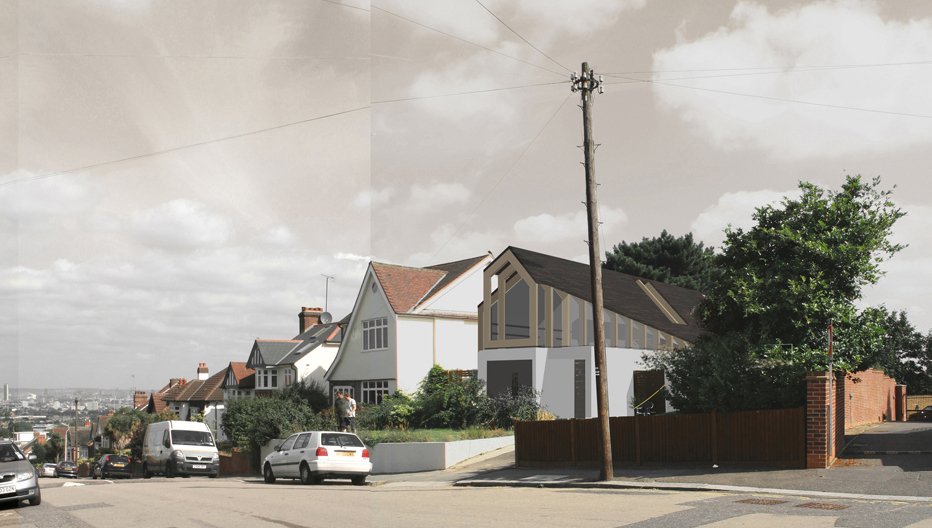
Hill House exterior view

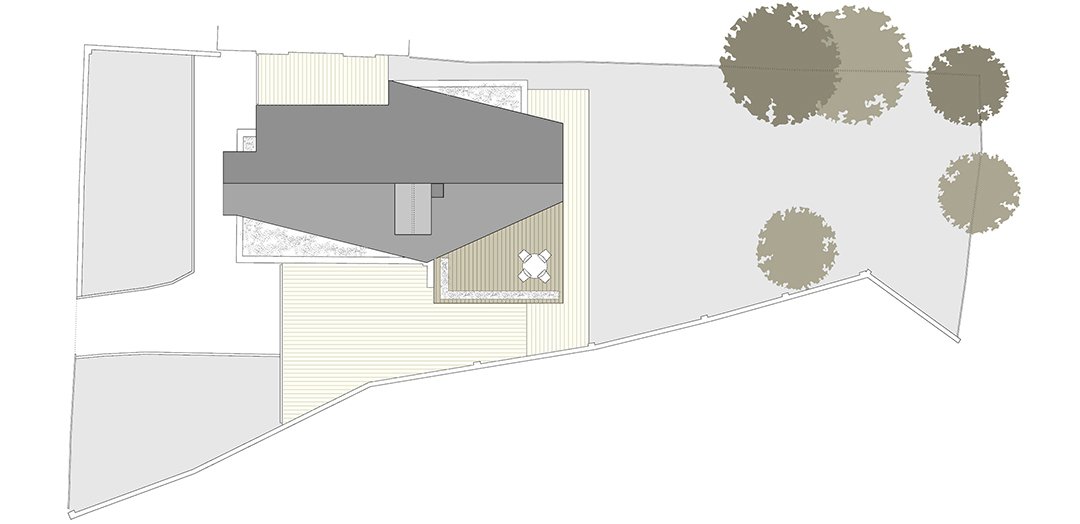
Hill House Site Plan


Hill House Plan 1
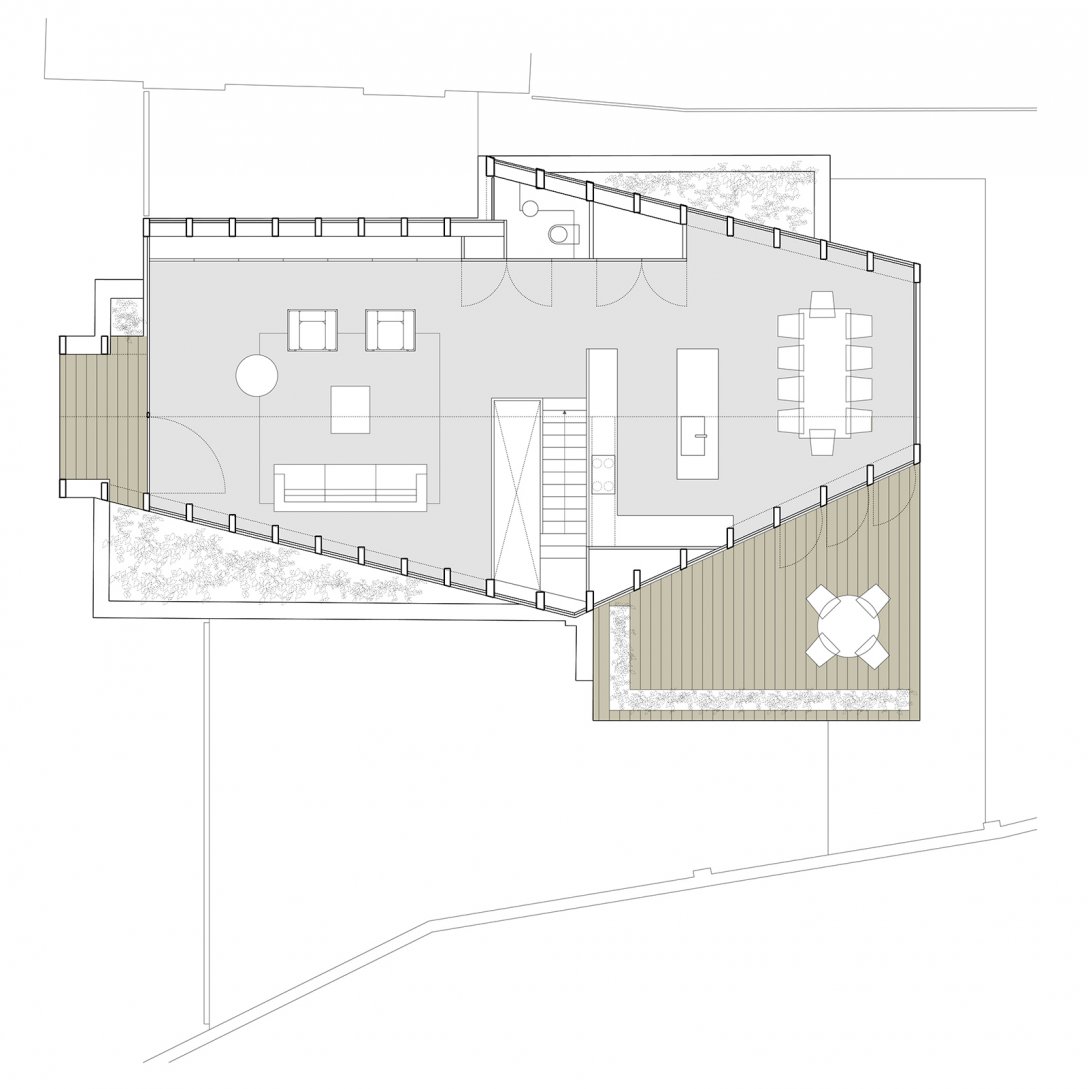
Hill House Plan 2

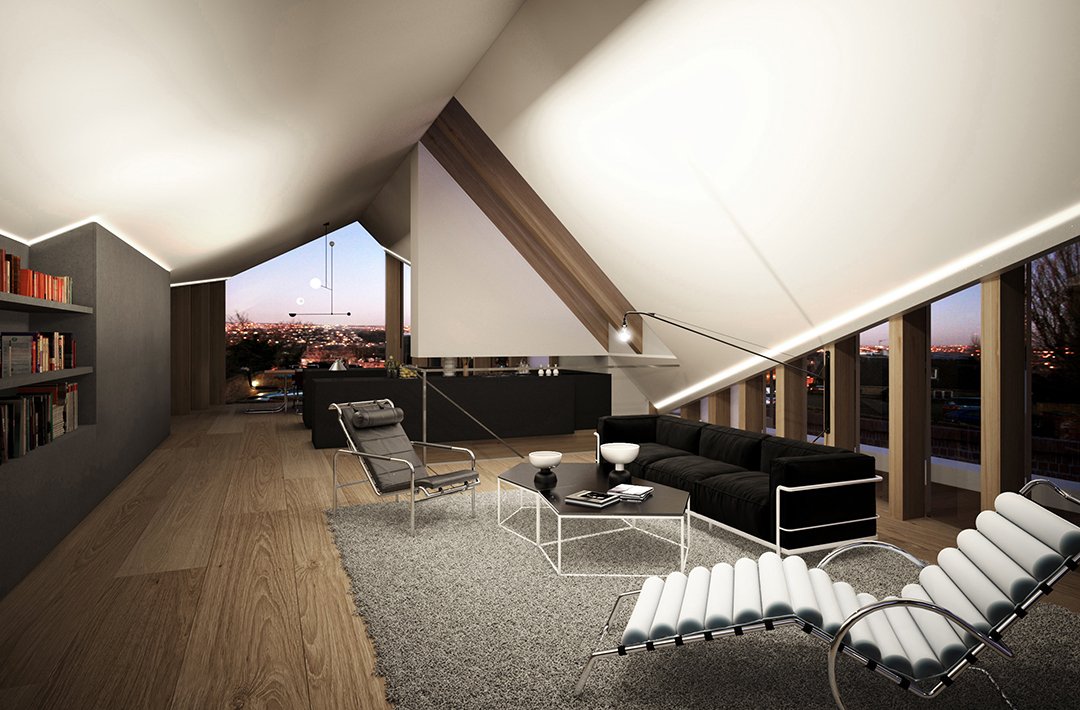
Hill House interior
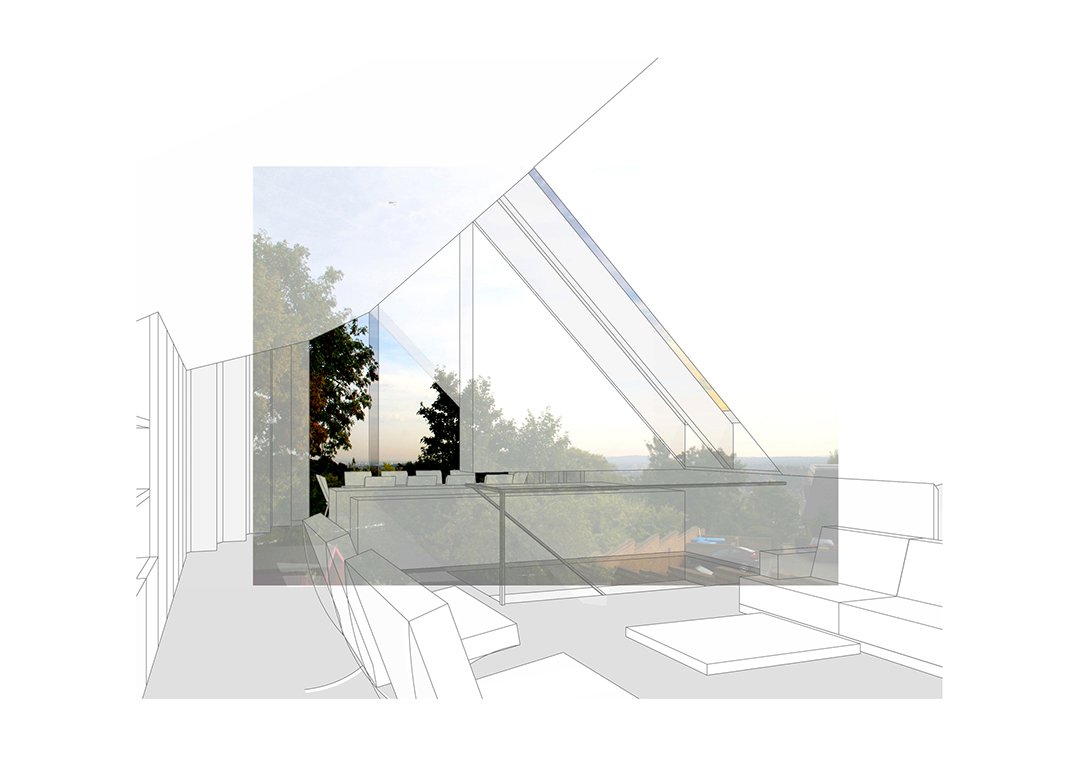
Hill House interior view