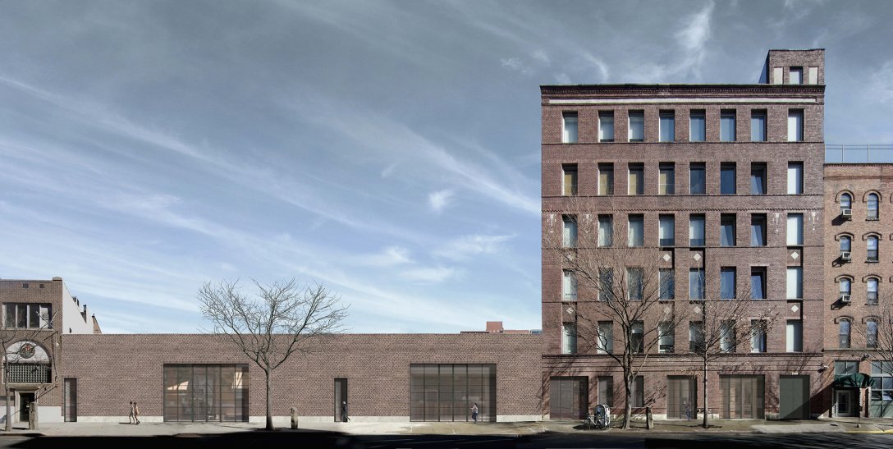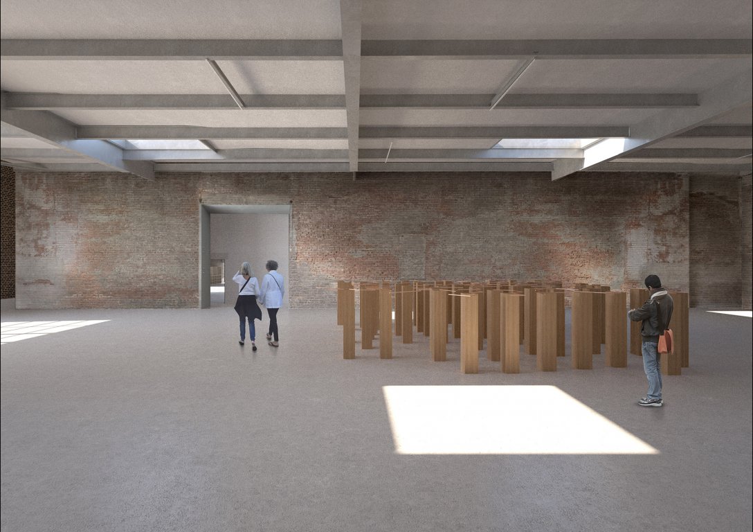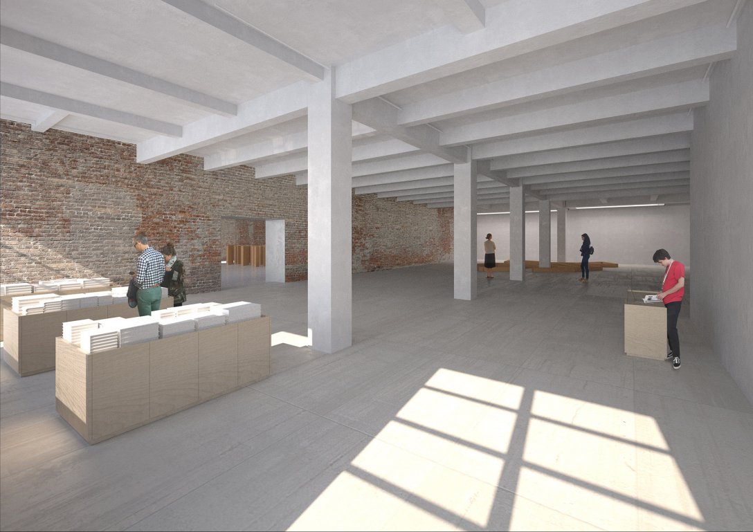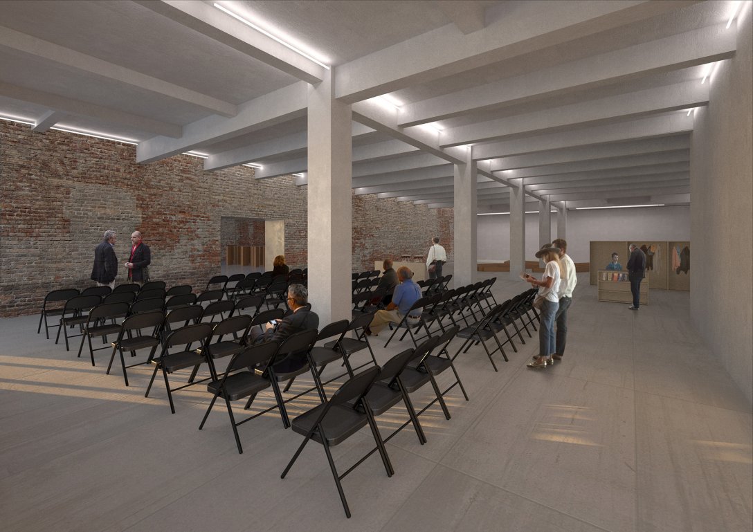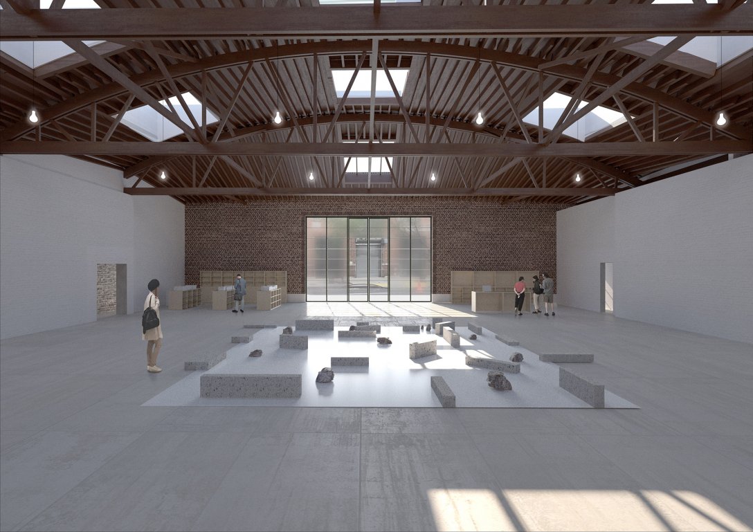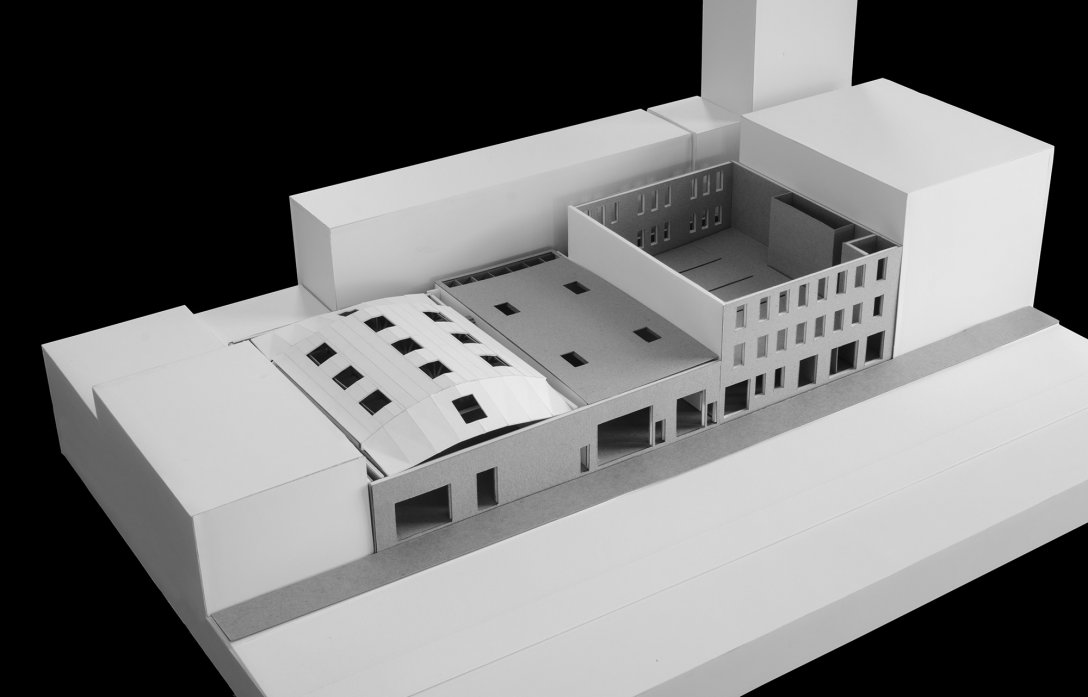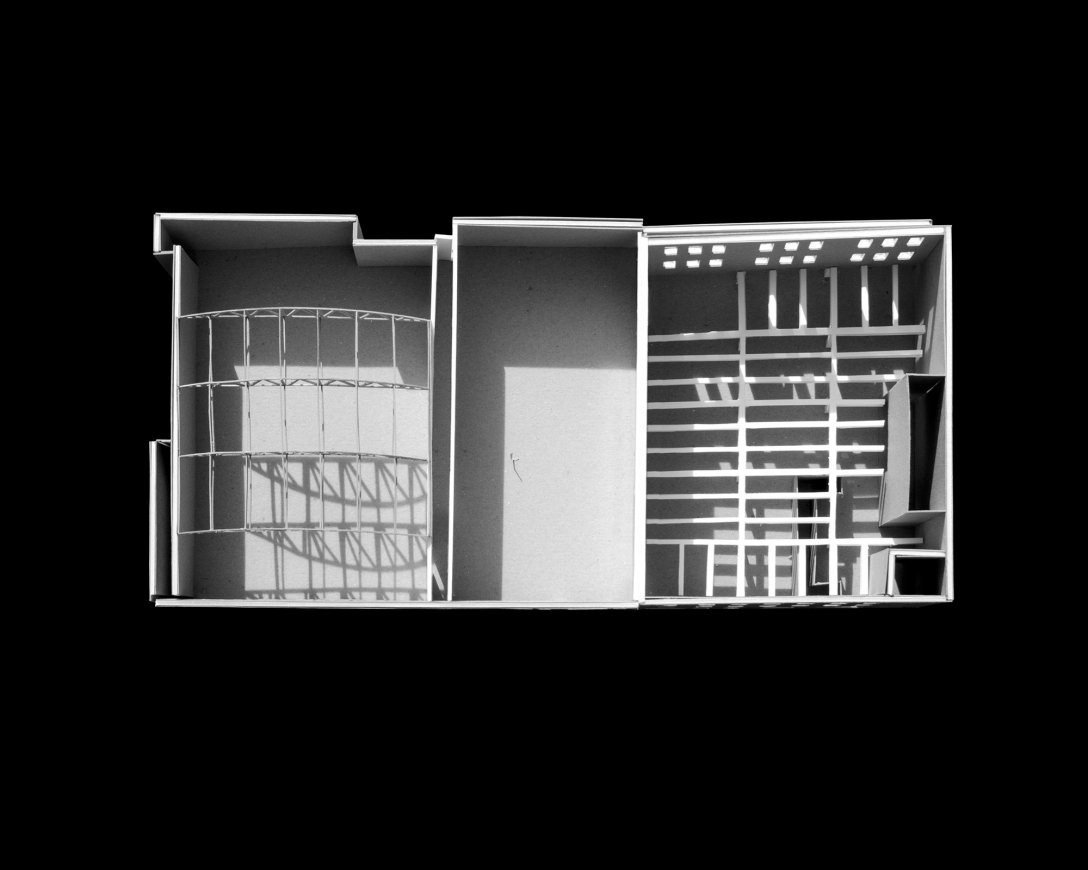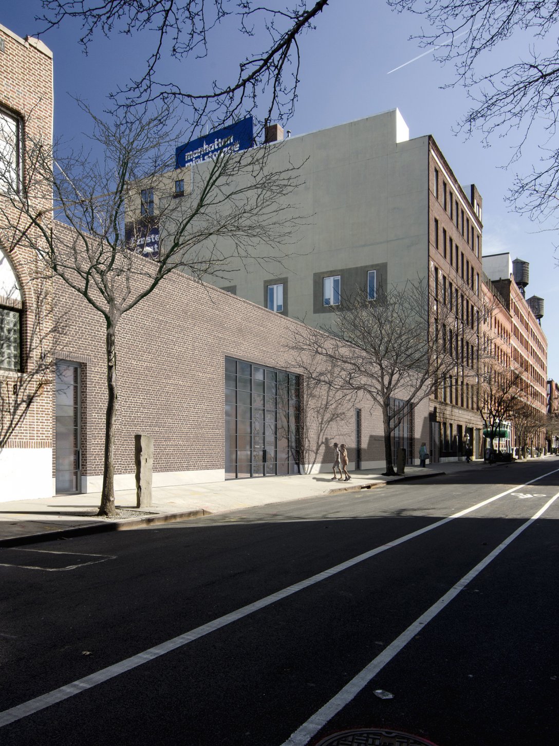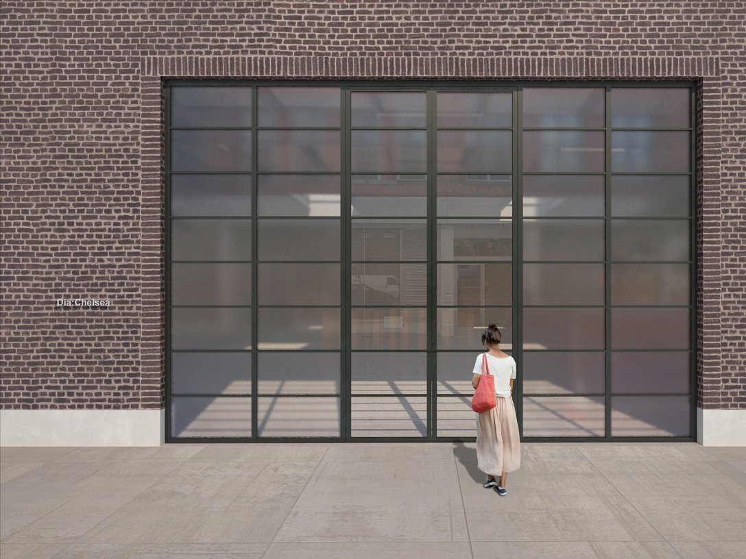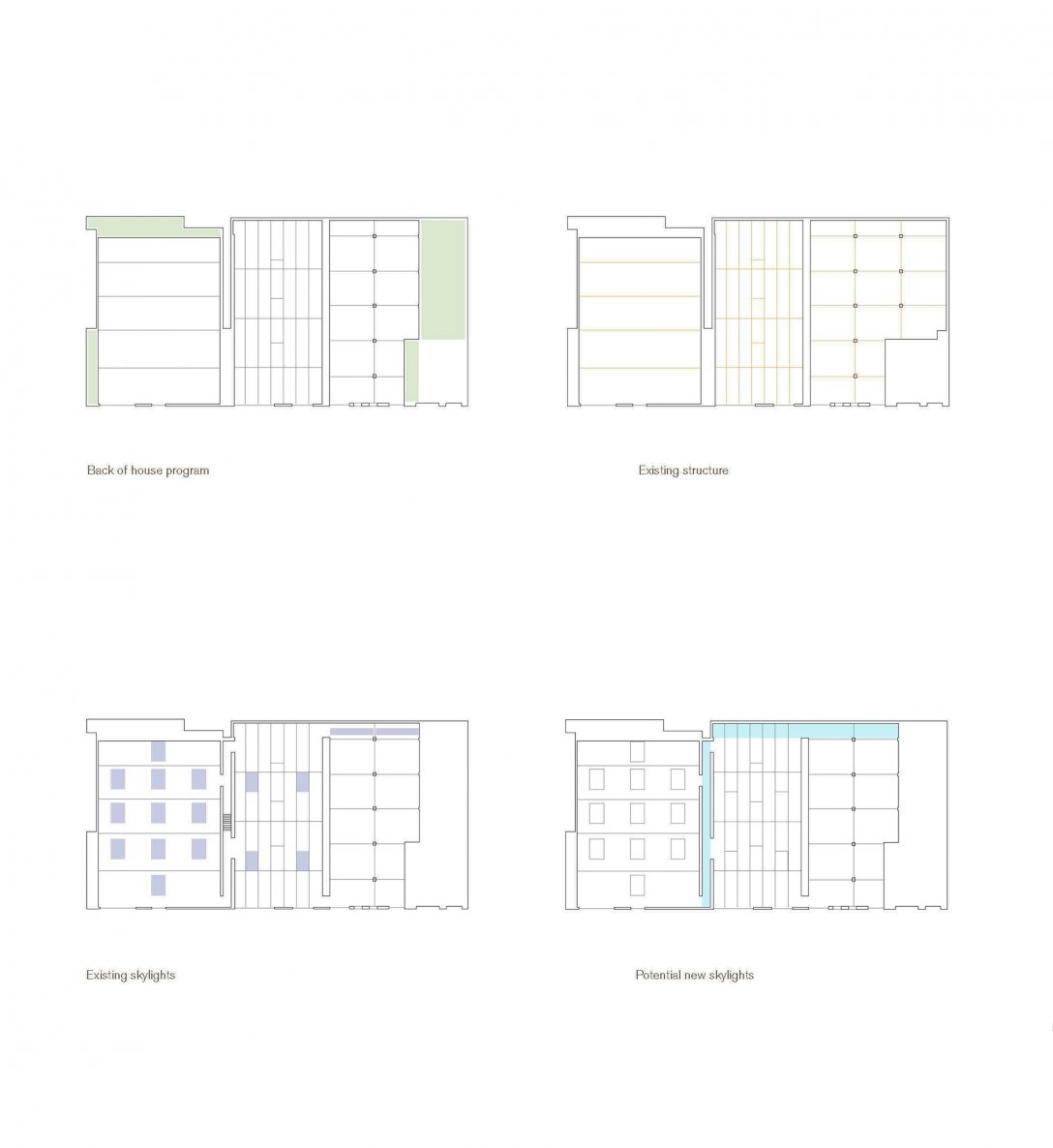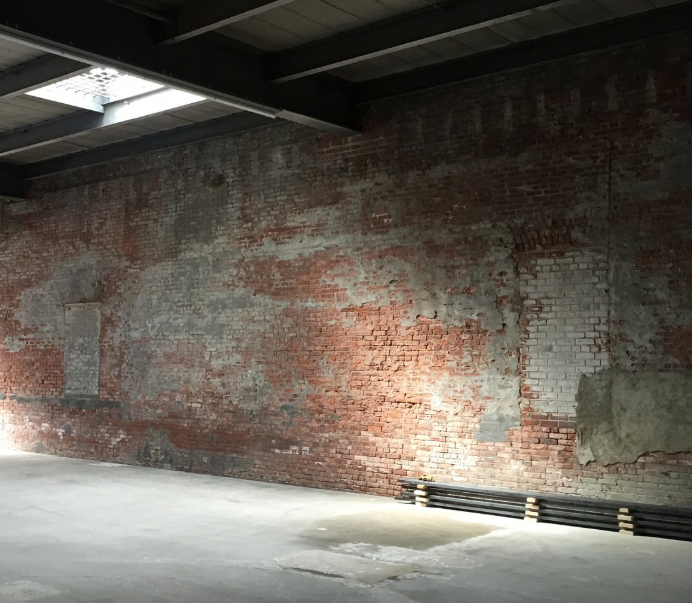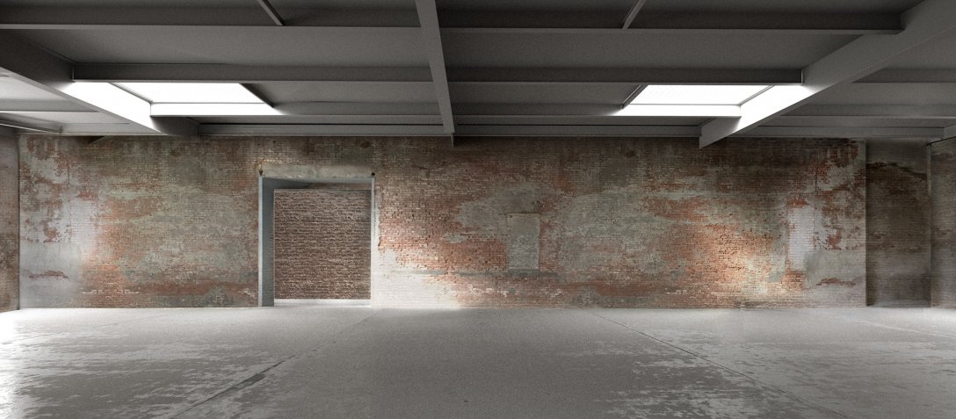Delvendahl Martin Architects
Dia:Chelsea – New York, USA
2018 – Feasibility study and Scheme design
Delvendahl Martin Architects were commissioned by the Dia Art Foundation to undertake a feasibility study and scheme design for their gallery premises in New York. The brief was to expand and improve their public presence. The study developed into a proposed refurbishment of three existing buildings owned by the foundation and situated adjacent to one another in Chelsea, central Manhattan.
The history of Dia has been closely linked with that of West 22ndStreet since the foundation first opened a gallery space there in 1987. Our proposal recognises this relationship and creates subtle interventions across the ground floor of the three buildings, aimed at improving circulation and expanded street presence. A key focus was to preserve and enhance the individual and distinct character of each building.
The main architectural principles of our proposal include: maximising gallery space; creating openings between galleries; creating a new facade system of windows and doors at ground level; and designing a series of fixed and loose furniture that allows the spaces to be re-configured for different uses.
The design can be loosely divided into ‘fixed’ and ‘transient’ elements. ‘Transient’ elements include the bookshop, lecture space and reception area. These elements form a more flexible part of the programme that can easily be reconfigured in different spaces depending on Dia’s immediate needs. Most of the ‘fixed’ elements (workshop, staff office and storage areas) are organised linearly along the one side of the site in order to maximise flexible exhibition space.
Project Team
Stephanie Thum-Bonanno
Joan Massagué Sánchez
Executive Architects
Spivak Architects
